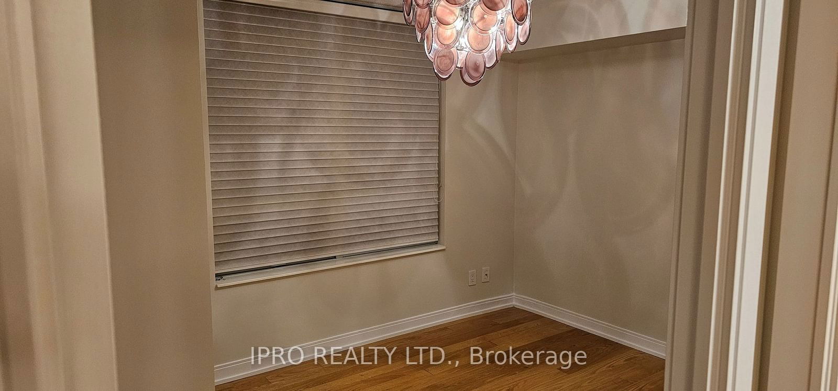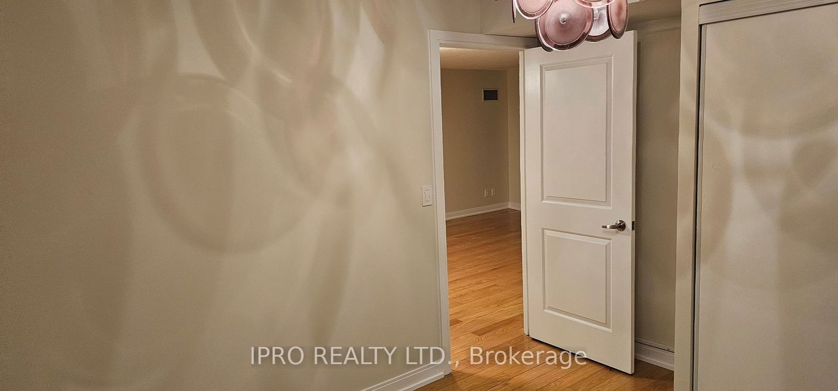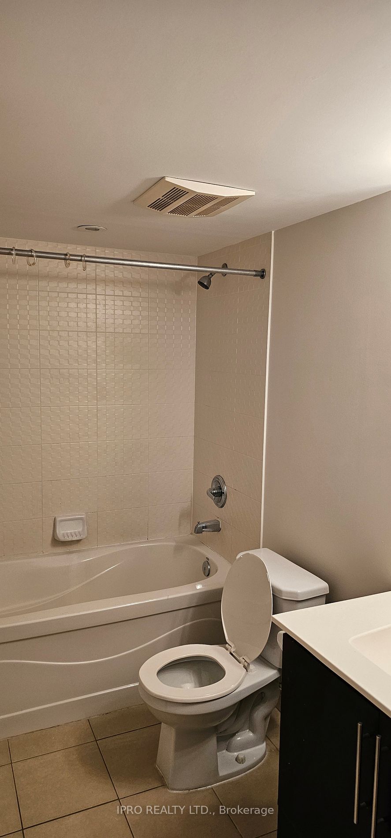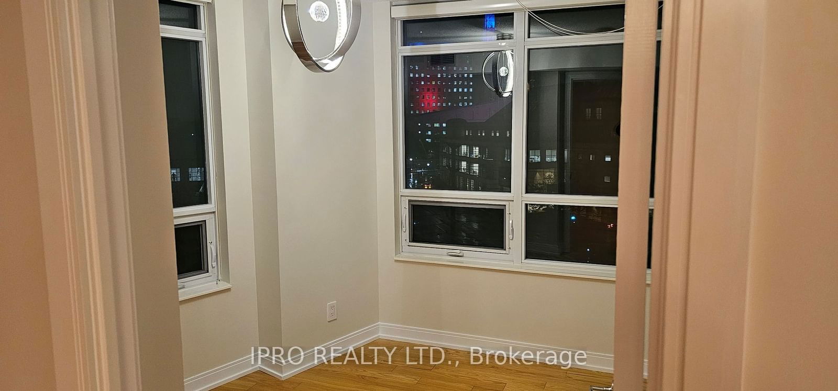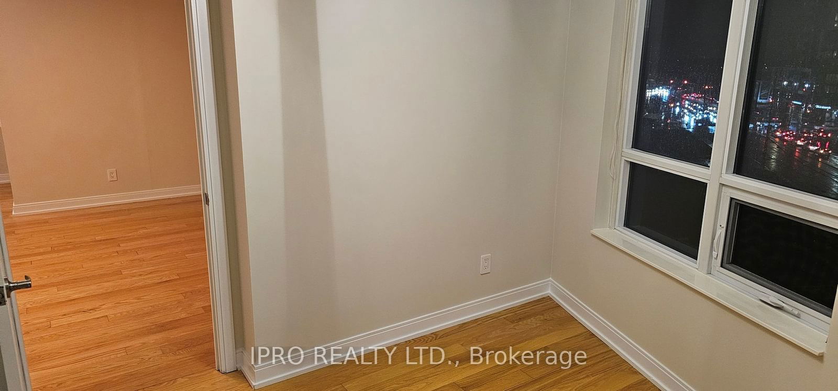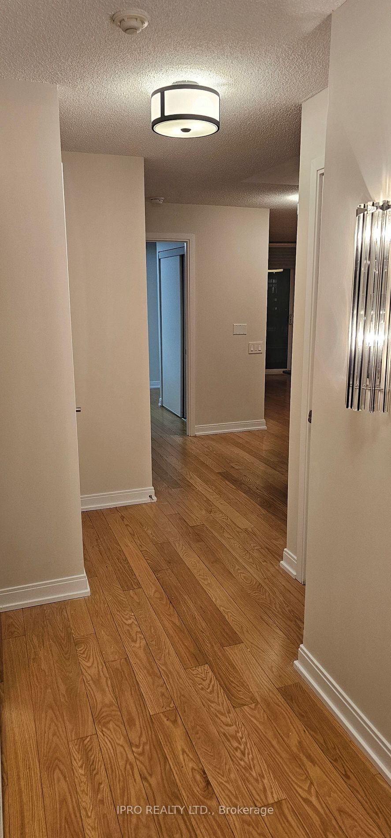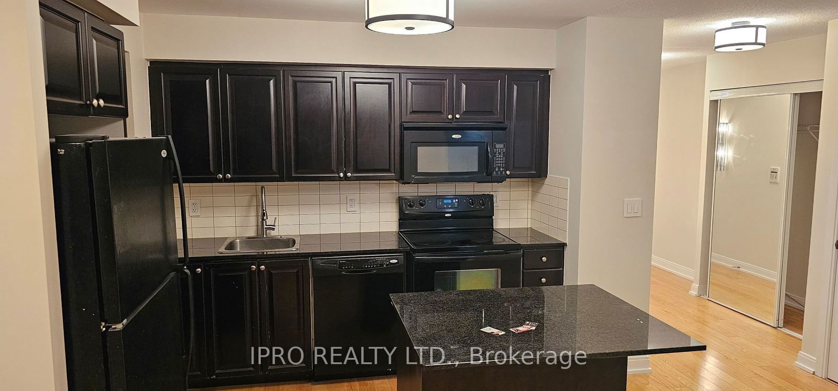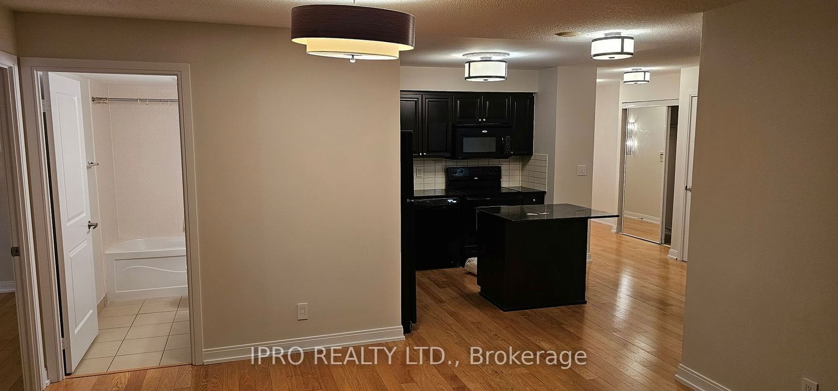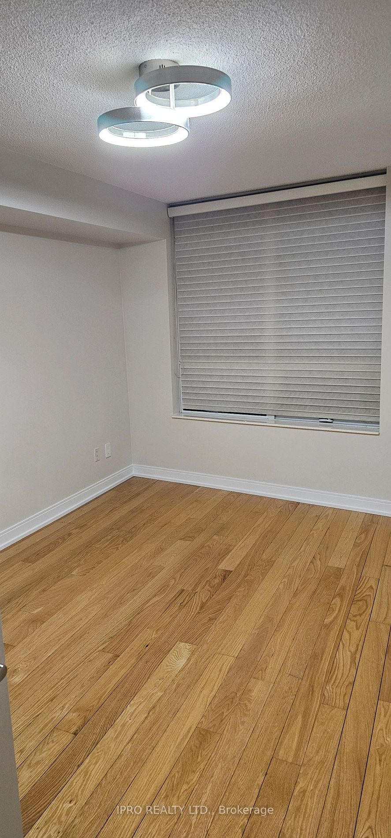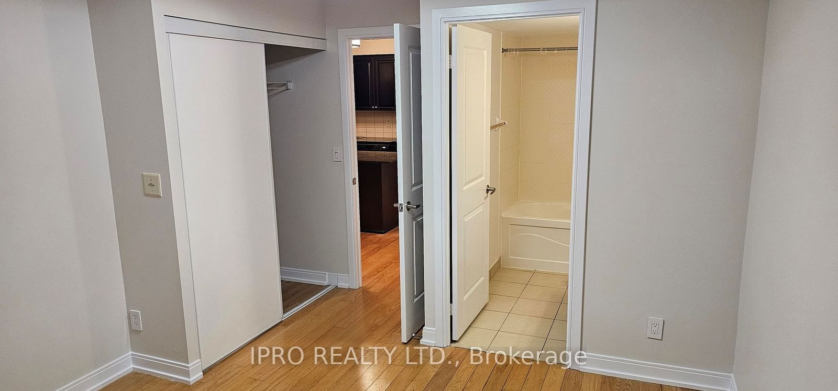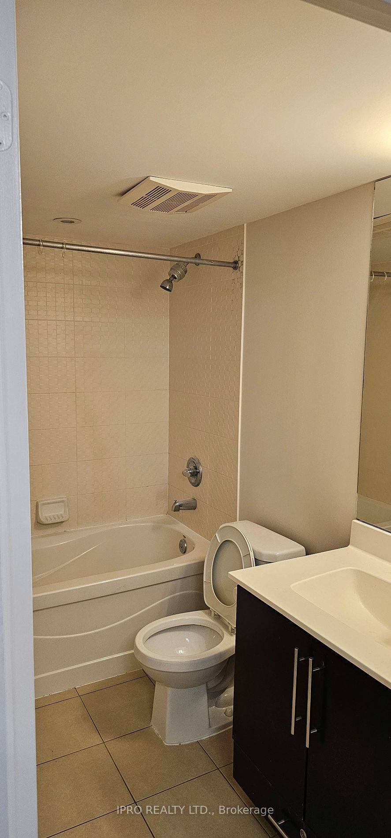604 - 330 Burnhamthorpe Rd W
Listing History
Unit Highlights
Utilities Included
Utility Type
- Air Conditioning
- Central Air
- Heat Source
- Gas
- Heating
- Forced Air
Room Dimensions
About this Listing
The unit is professionally painted.Bright And Spacious 2 Br + Den, 2 Full Baths Corner Unit Includes Open Concept W/ 9Ft Ceiling. Modern Kitchen W/ Granite Countertops, Breakfast Bar, And Valance Lighting.Master Bed Has 4 Pc Ensuite And W/I Closet.Fabulous Views Of City. Amazing Location;Directly Opposite Library, Ymca, City Hall Celebration Square, Sheridan College, And The Best Of Sq.1.Premium Parking Beside Elevators. Den With Window Can Be Used As Third Bedroom.
ExtrasFridge, Stove, B/I Dishwasher, Front Loading Washer And Dryer, Window Coverings, Light Fixtures W/Dimmers.
ipro realty ltd.MLS® #W11602490
Amenities
Explore Neighbourhood
Similar Listings
Demographics
Based on the dissemination area as defined by Statistics Canada. A dissemination area contains, on average, approximately 200 – 400 households.
Price Trends
Maintenance Fees
Building Trends At Ultra Ovation at City Centre Condos
Days on Strata
List vs Selling Price
Offer Competition
Turnover of Units
Property Value
Price Ranking
Sold Units
Rented Units
Best Value Rank
Appreciation Rank
Rental Yield
High Demand
Transaction Insights at 330 Burnhamthorpe Road W
| 1 Bed | 1 Bed + Den | 2 Bed | 2 Bed + Den | |
|---|---|---|---|---|
| Price Range | $537,000 | $550,000 | $612,000 - $620,000 | $830,100 |
| Avg. Cost Per Sqft | $932 | $827 | $794 | $707 |
| Price Range | $2,300 - $2,375 | $2,400 - $2,600 | $2,700 - $3,000 | $3,000 - $3,700 |
| Avg. Wait for Unit Availability | 123 Days | 46 Days | 47 Days | 91 Days |
| Avg. Wait for Unit Availability | 95 Days | 41 Days | 34 Days | 71 Days |
| Ratio of Units in Building | 10% | 30% | 41% | 21% |
Transactions vs Inventory
Total number of units listed and leased in Downtown Core
