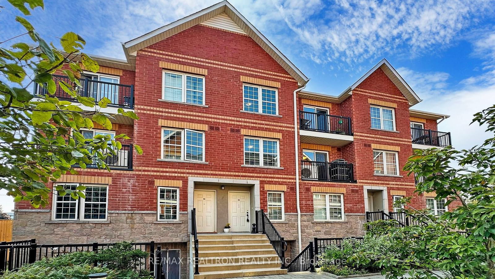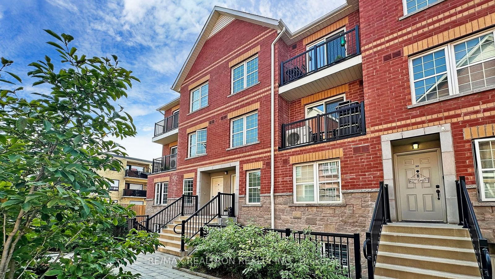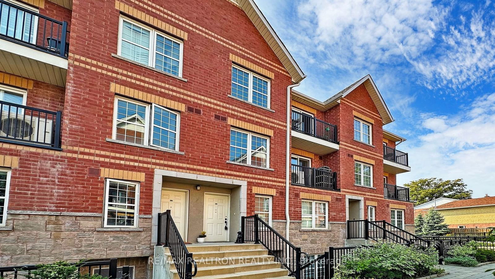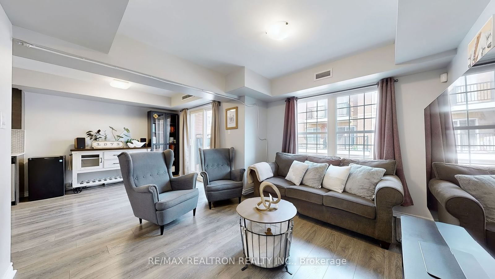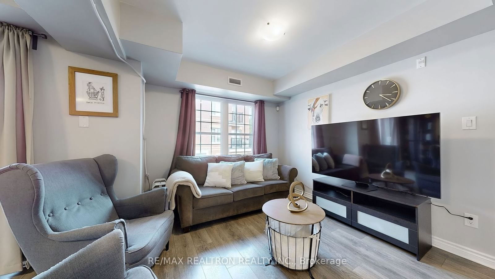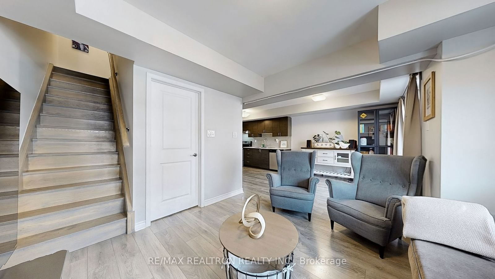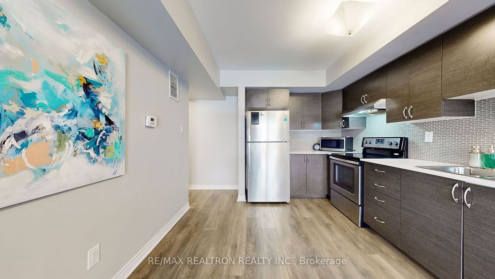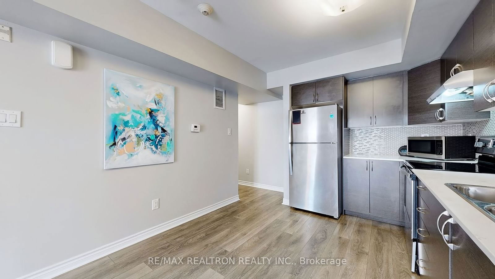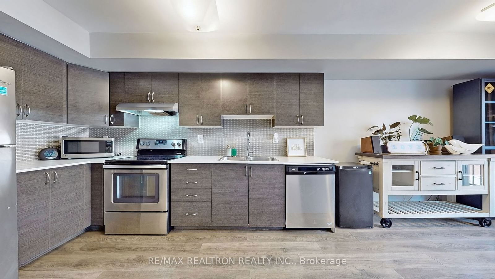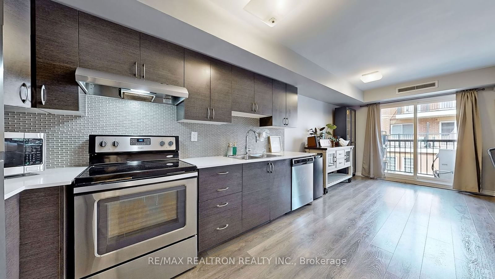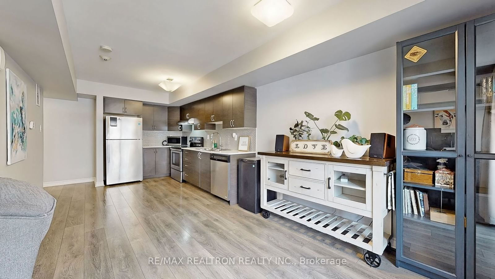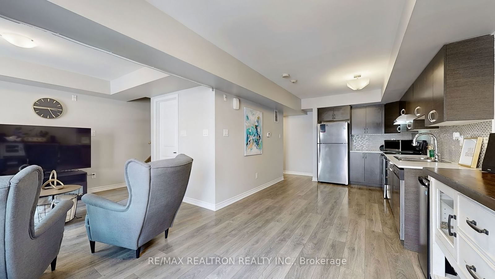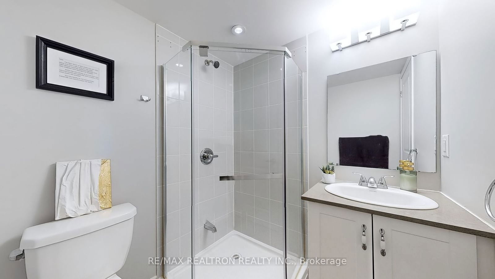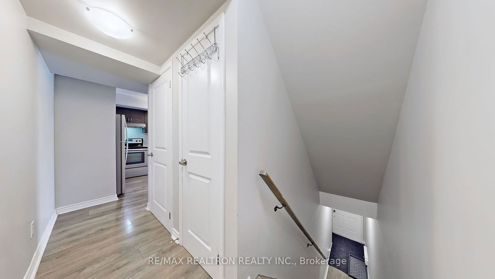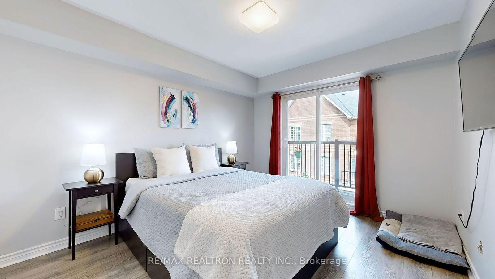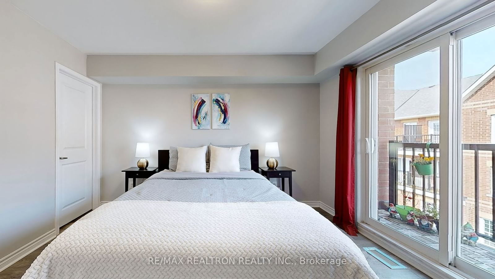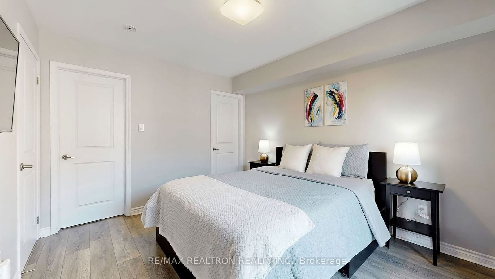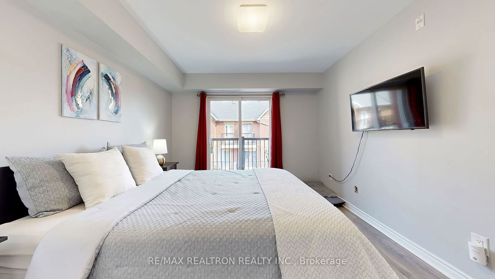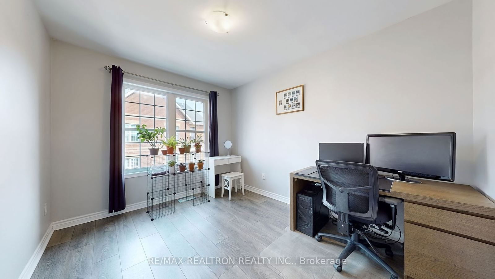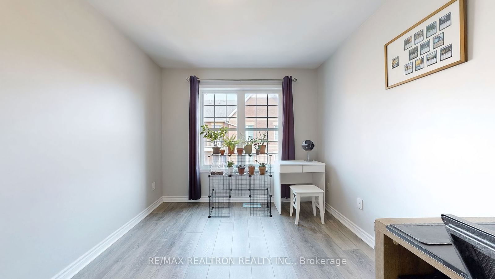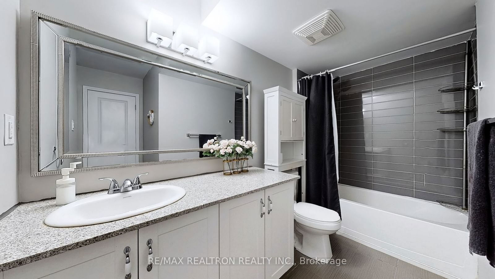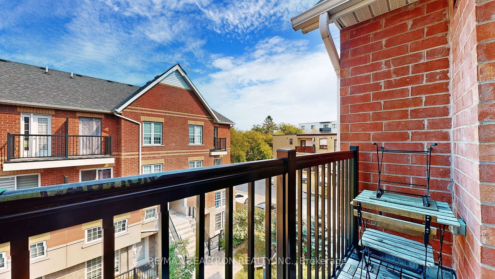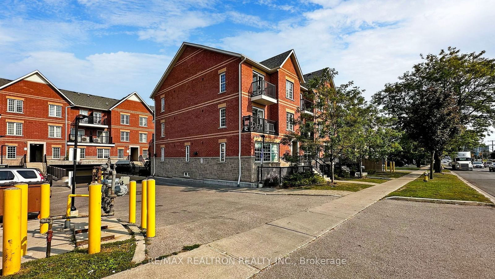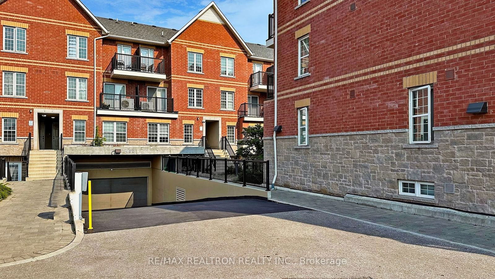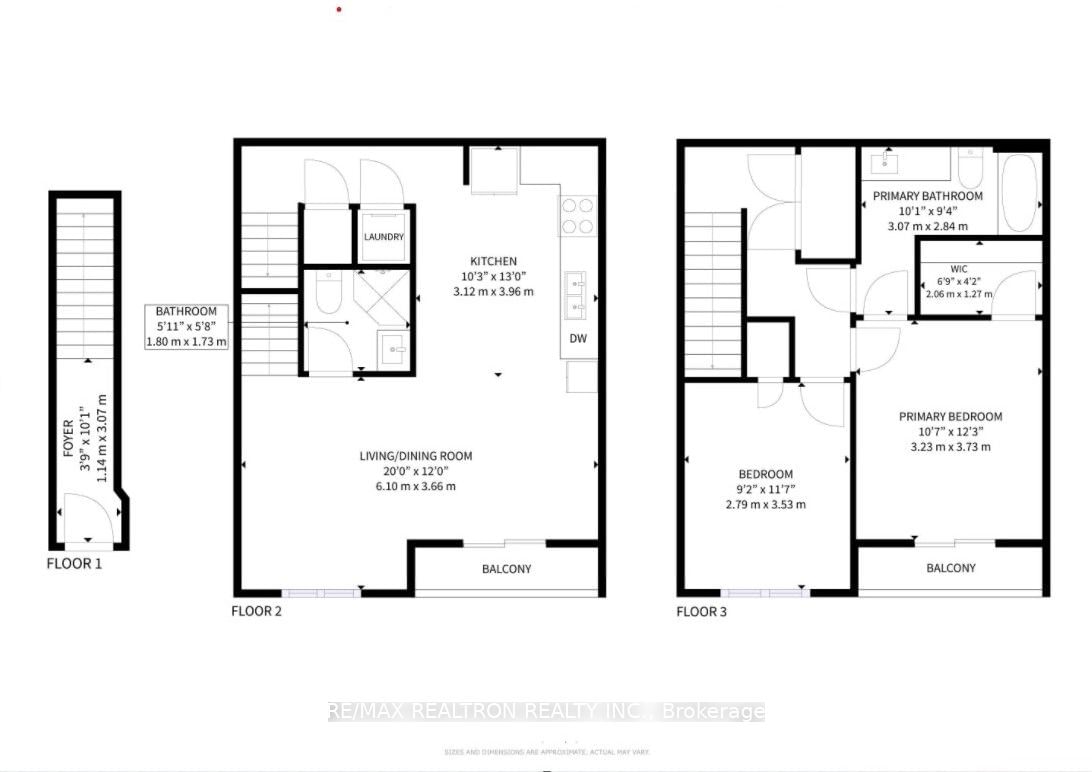304 - 1483 Birchmount Rd
Listing History
Unit Highlights
Maintenance Fees
Utility Type
- Air Conditioning
- Central Air
- Heat Source
- Gas
- Heating
- Forced Air
Room Dimensions
About this Listing
Gorgeous 2-Bedroom Condo Townhouse in the highly sought-after Dorset Park neighborhood of Toronto! This beautiful 1,134 sq. ft. unit includes two parking spots, a locker, and two balconies. Ideal for first-time home buyers, investors, or small families. The main floor features a full bathroom, an open-concept living room, and a modern kitchen with quartz countertops and stainless steel appliances. Laminate flooring flows throughout, and the bathroom is finished with a sleek shower door and quartz counter. With TTC at your doorstep, easy access to schools, Highway 401, and all essential amenities, this home is a perfect blend of convenience and style.
ExtrasStainless Steel Fridge, Stove, Microwave & Dishwasher. All Elf, Washer & Dryer. Two Owned Parking Spaces and one locker.
re/max realtron realty inc.MLS® #E10929539
Amenities
Explore Neighbourhood
Similar Listings
Demographics
Based on the dissemination area as defined by Statistics Canada. A dissemination area contains, on average, approximately 200 – 400 households.
Price Trends
Maintenance Fees
Building Trends At Birchmount Gardens Townhomes
Days on Strata
List vs Selling Price
Or in other words, the
Offer Competition
Turnover of Units
Property Value
Price Ranking
Sold Units
Rented Units
Best Value Rank
Appreciation Rank
Rental Yield
High Demand
Transaction Insights at 1483 Birchmount Road
| 2 Bed | 2 Bed + Den | 3 Bed | |
|---|---|---|---|
| Price Range | No Data | $675,000 | $635,000 |
| Avg. Cost Per Sqft | No Data | $795 | $765 |
| Price Range | No Data | No Data | No Data |
| Avg. Wait for Unit Availability | 114 Days | 223 Days | 517 Days |
| Avg. Wait for Unit Availability | No Data | 491 Days | No Data |
| Ratio of Units in Building | 10% | 75% | 15% |
Transactions vs Inventory
Total number of units listed and sold in Dorset Park - Scarborough
