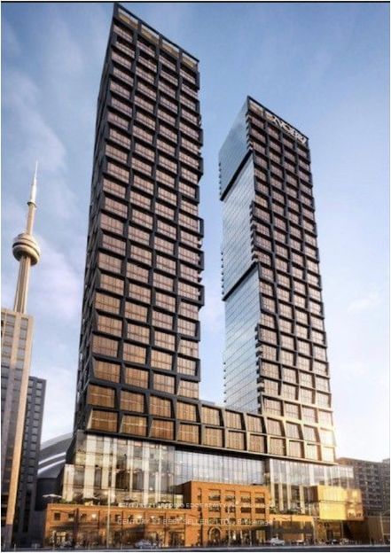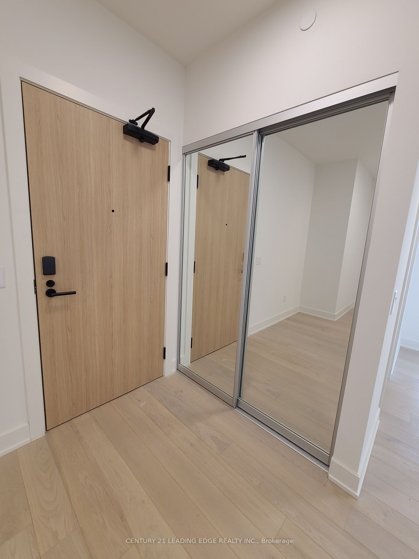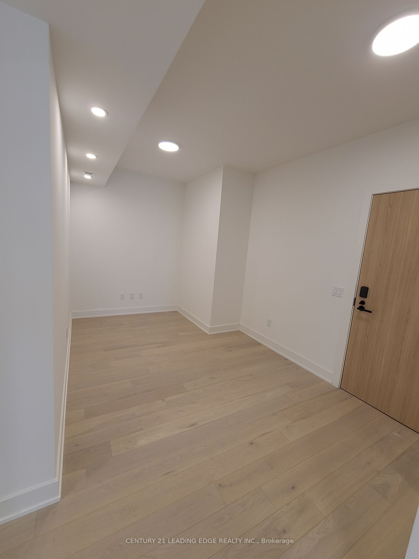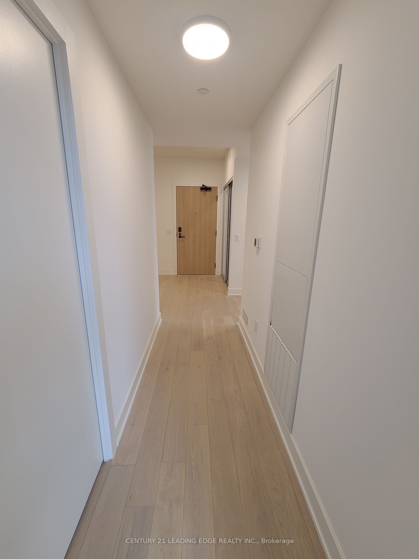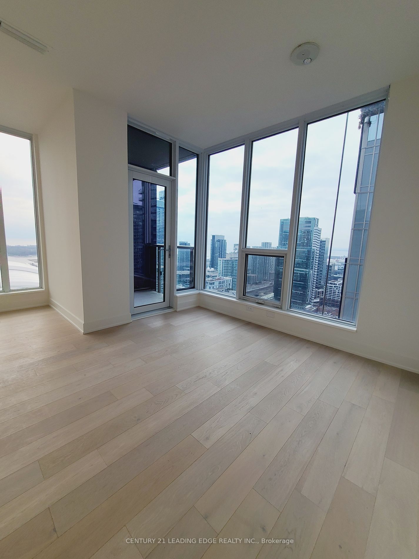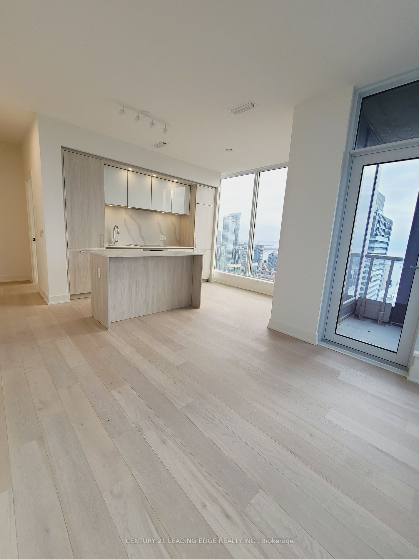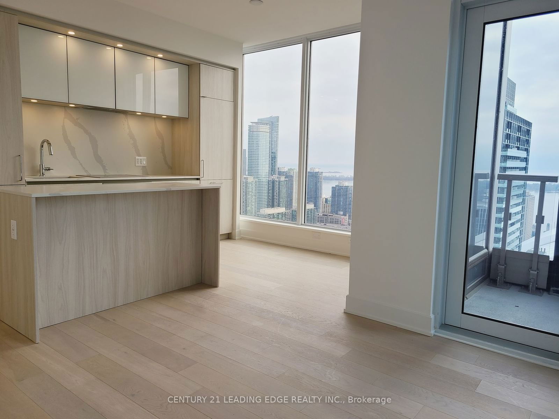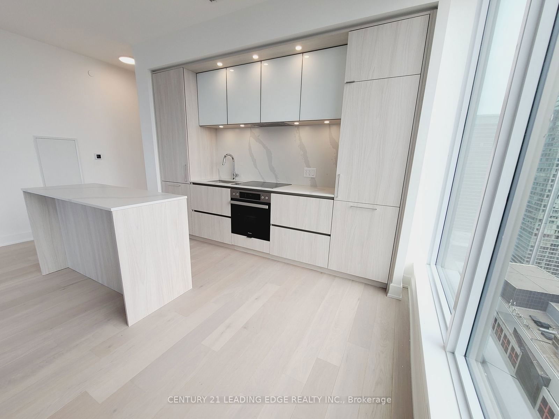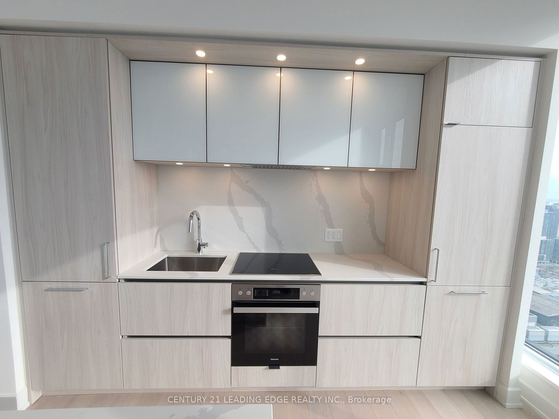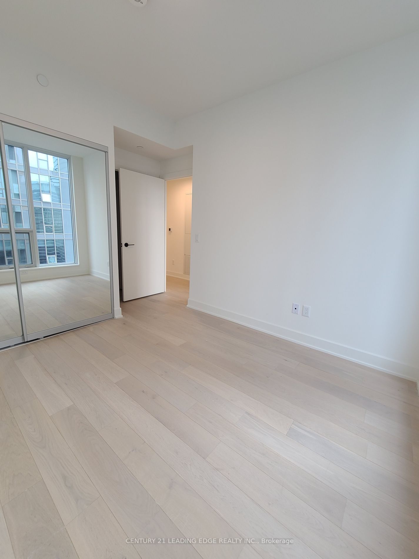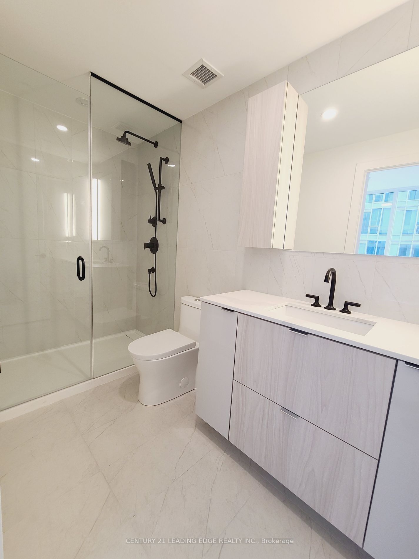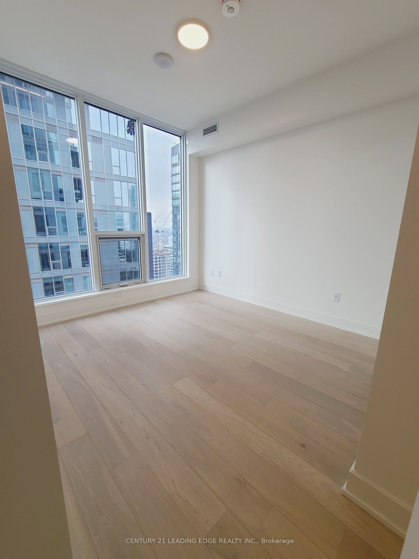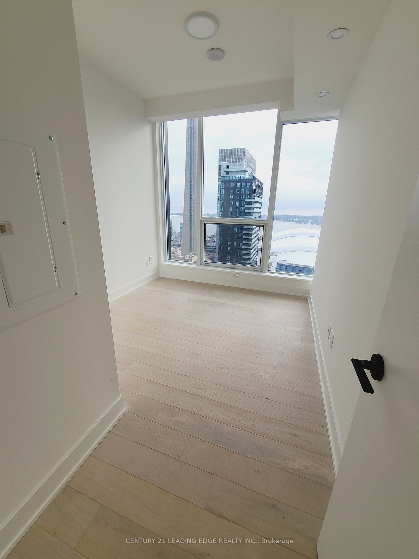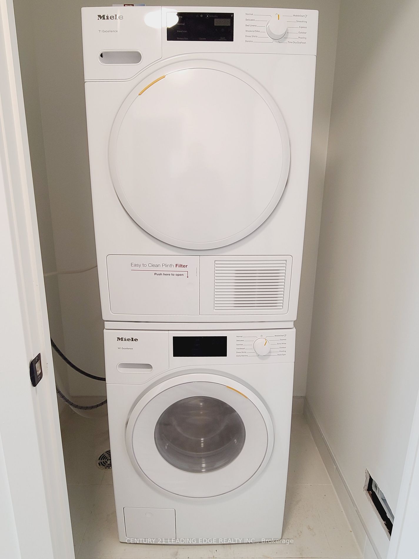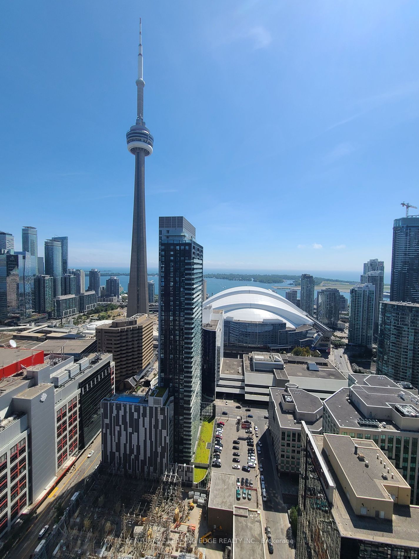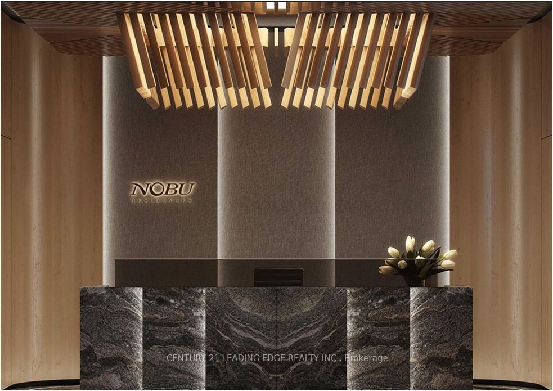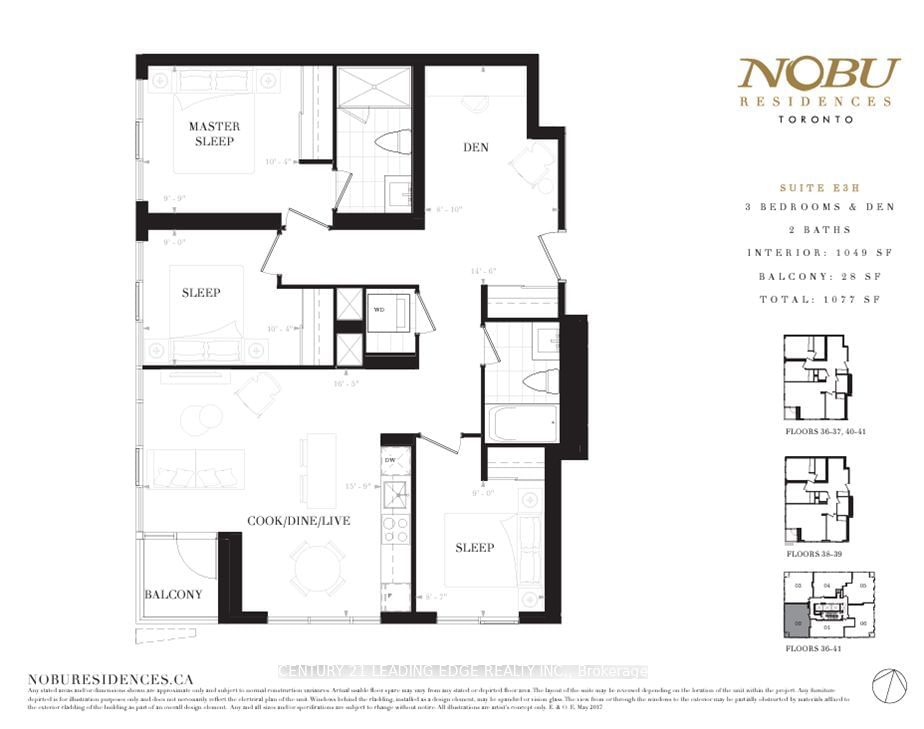Listing History
Unit Highlights
Utilities Included
Utility Type
- Air Conditioning
- Central Air
- Heat Source
- Gas
- Heating
- Forced Air
Room Dimensions
About this Listing
Welcome to Nobu residences Toronto in the heart of the entertainment district. Experience the ultimate destination, an exclusive curated lifestyle, and place to call home! Nobu represents the perfect balance between elegance and excitement, luxury and comfort, design and simplicity. This spacious 3 bedroom + den, 2 bathroom corner suite with premium upgrades throughout features breathtaking panoramic views of the city. Featuring one of the largest floor plans in the building, the open concept layout is thoughtfully designed for comfort and style. Expansive floor-to-ceiling windows with a south-west exposure allow for an abundance of natural light while offering amazing views and an array of the city skyline lights in the evening. Anchored by the flagship Nobu restaurant, this suite is conveniently located in the midst of the citys trendiest restaurants, professional sports venues, world-renowned theatres, boutique shopping, and cafes. The building offers state-of-the-art fitness and spa-inspired facilities and a roof top terrace. This is your opportunity to live in one of Torontos most sought after exclusive luxury residences.
ExtrasKitchen cabinets, island, and lights, Miele appliances throughout, bathroom cabinets, countertops and lighting, bathroom and bedroom lights, motorized window shades with remote, and keyless suite entrance key.
century 21 leading edge realty inc.MLS® #C11916453
Amenities
Explore Neighbourhood
Similar Listings
Demographics
Based on the dissemination area as defined by Statistics Canada. A dissemination area contains, on average, approximately 200 – 400 households.
Price Trends
Maintenance Fees
Building Trends At Nobu Residences
Days on Strata
List vs Selling Price
Offer Competition
Turnover of Units
Property Value
Price Ranking
Sold Units
Rented Units
Best Value Rank
Appreciation Rank
Rental Yield
High Demand
Transaction Insights at 15 Mercer Street
| 1 Bed | 1 Bed + Den | 2 Bed | 2 Bed + Den | 3 Bed | 3 Bed + Den | |
|---|---|---|---|---|---|---|
| Price Range | $545,000 - $615,000 | $600,000 - $649,786 | $667,500 - $890,000 | $770,000 - $992,000 | No Data | $1,125,000 |
| Avg. Cost Per Sqft | $1,167 | $1,137 | $1,150 | $1,144 | No Data | $914 |
| Price Range | $2,075 - $2,450 | $2,180 - $2,650 | $2,400 - $3,950 | $2,850 - $4,750 | $3,600 - $5,100 | $3,950 - $4,500 |
| Avg. Wait for Unit Availability | 42 Days | 42 Days | 18 Days | 40 Days | No Data | No Data |
| Avg. Wait for Unit Availability | 9 Days | 10 Days | 3 Days | 7 Days | 15 Days | 55 Days |
| Ratio of Units in Building | 10% | 11% | 53% | 18% | 7% | 3% |
Transactions vs Inventory
Total number of units listed and leased in King West
