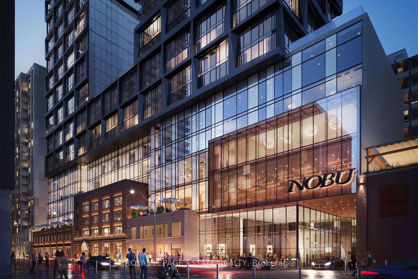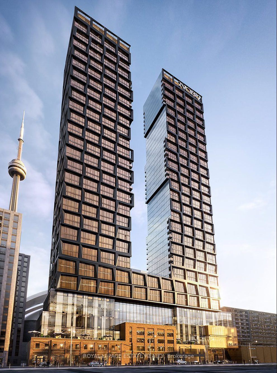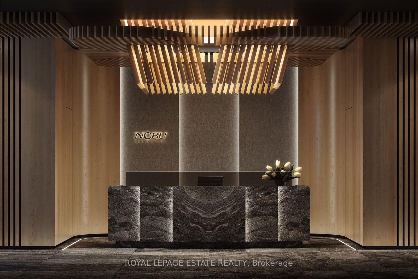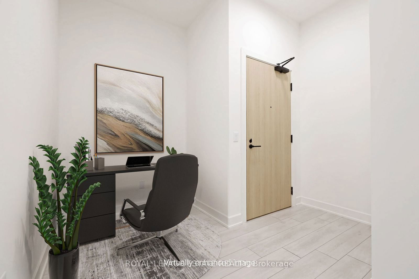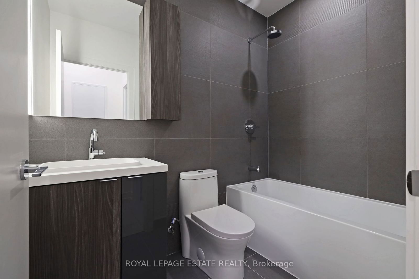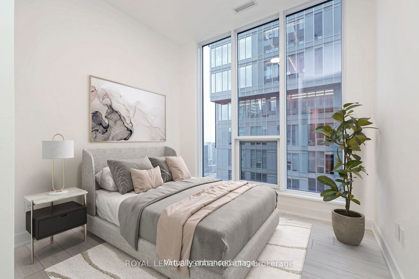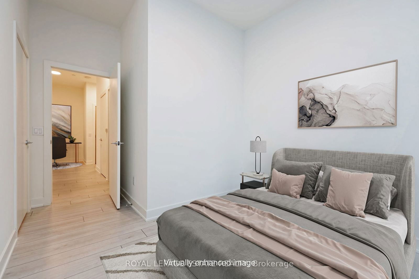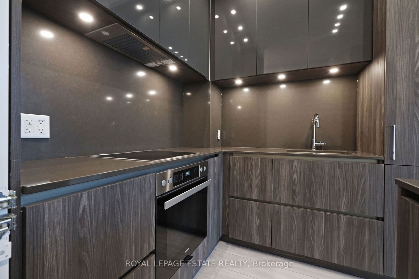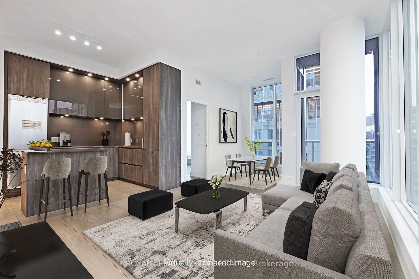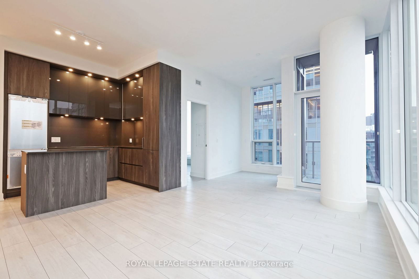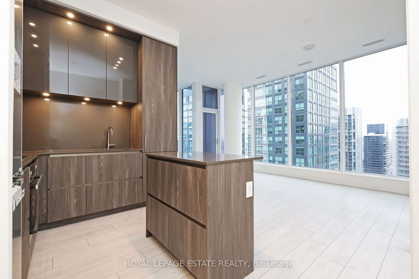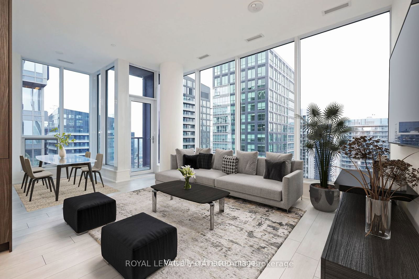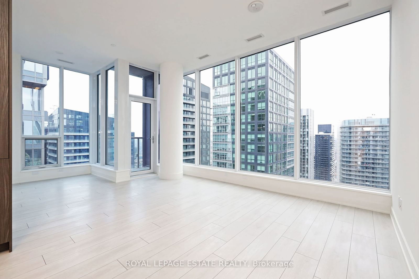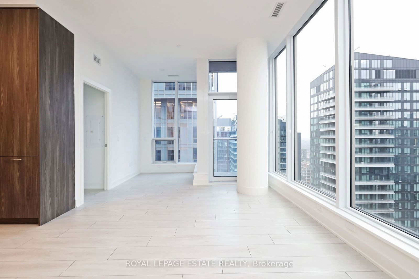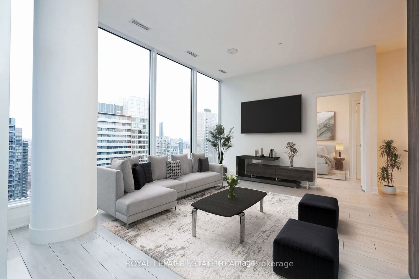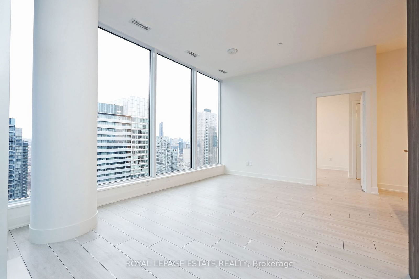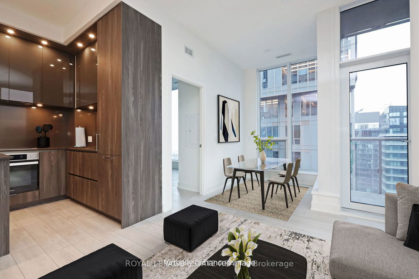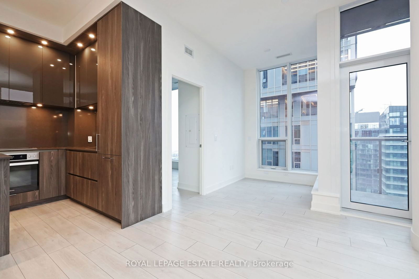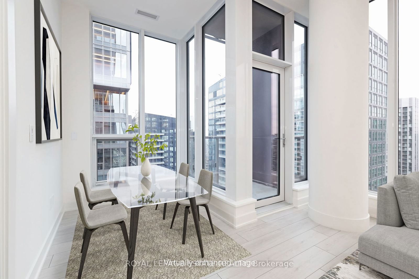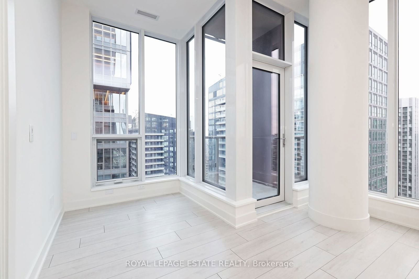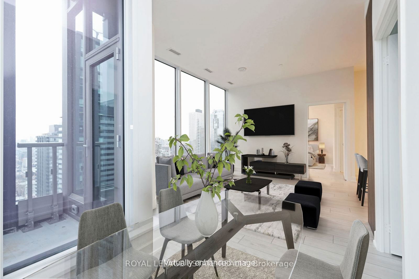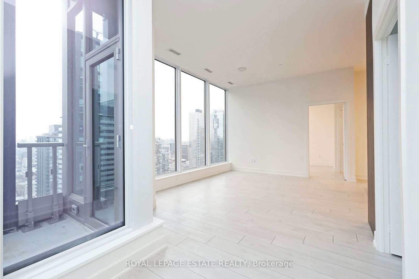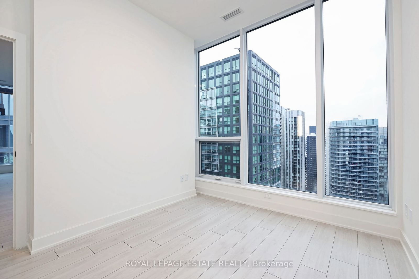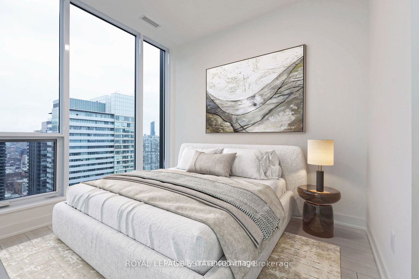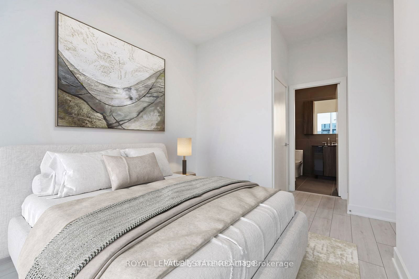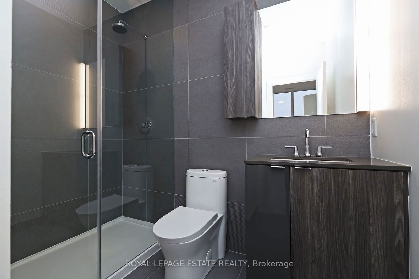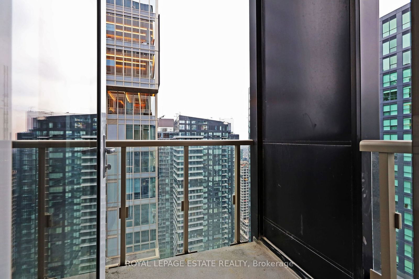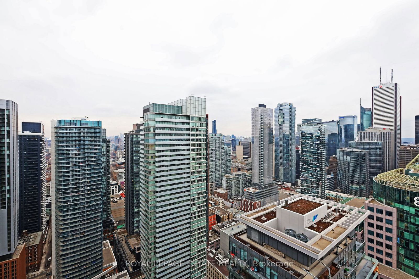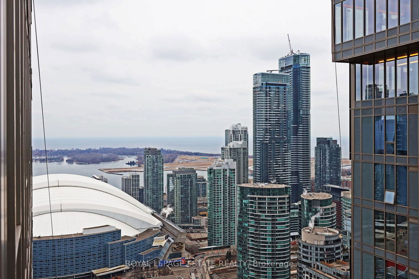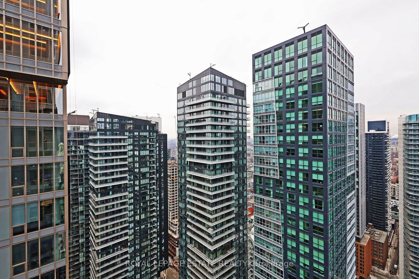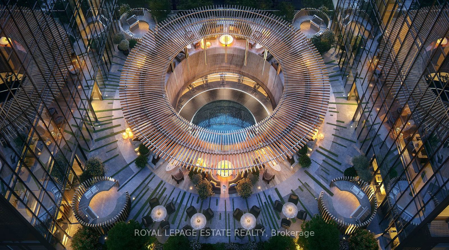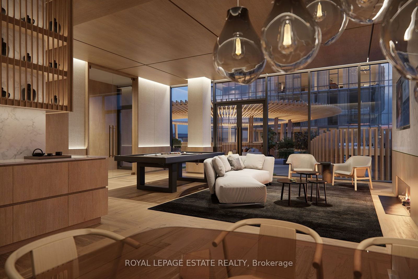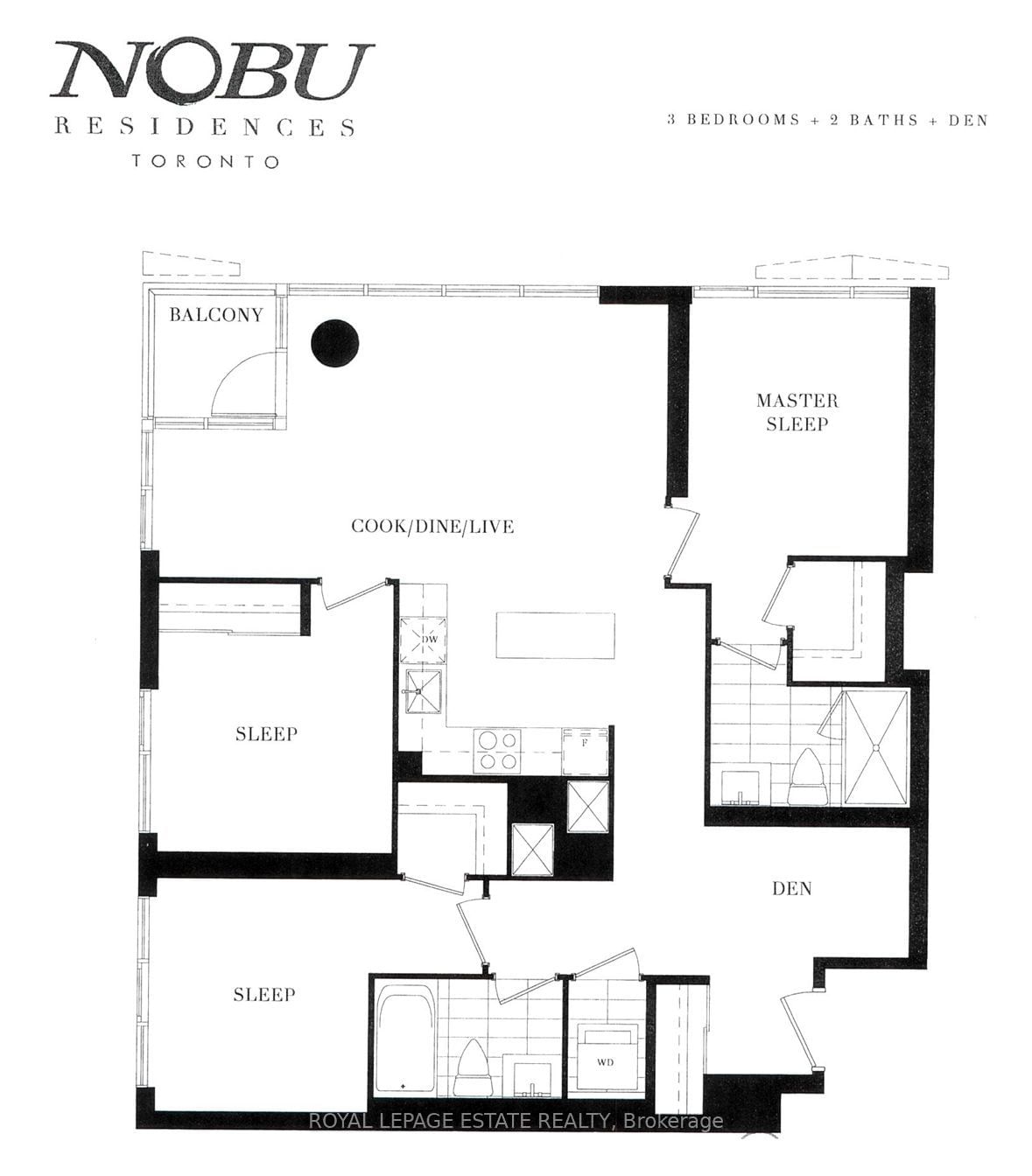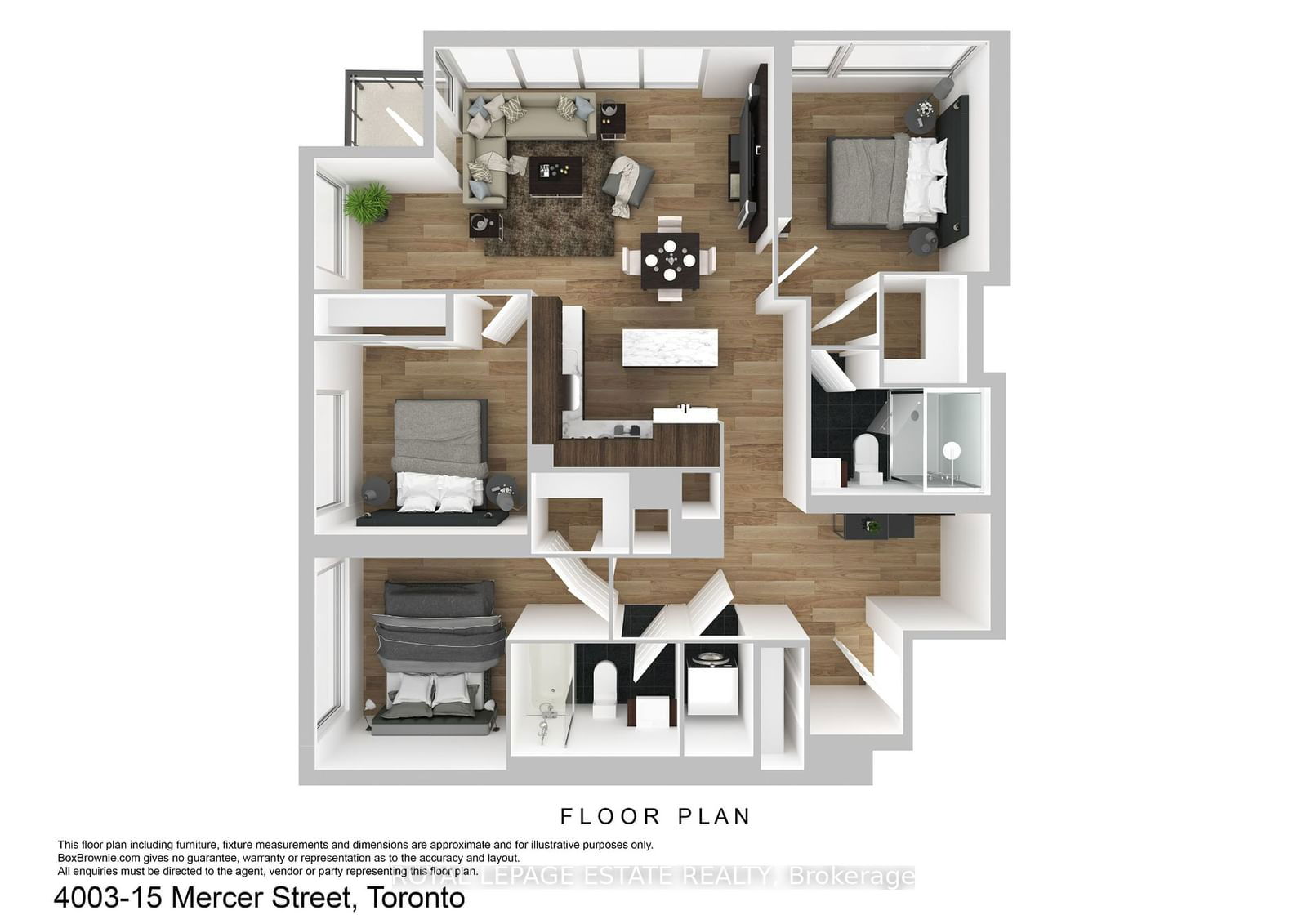Listing History
Unit Highlights
Maintenance Fees
Utility Type
- Air Conditioning
- Central Air
- Heat Source
- Gas
- Heating
- Forced Air
Room Dimensions
About this Listing
Experience Urban Sophistication at Nobu Residences. Indulge in the pinnacle of city living at this exquisite 3-bedroom + den condo within the iconic Nobu Residences at 15 Mercer Street. Situated on the 40th floor, this sun-drenched home boasts captivating northwest views and an abundance of natural light with floor to ceiling windows throughout. Enjoy 9'8" ceilings, an open-concept layout, and a seamless flow between living spaces. Retreat to the primary suite featuring a spa-like ensuite with a spacious, low-step glass shower enclosure and a walk-in closet. Two generously sized guest bedrooms provide ample space for family and friends. Ideal for culinary enthusiasts, the kitchen is equipped with top-of-the-line appliances and ample counter space. Unwind on the private balcony while enjoying breathtaking city views. Experience the unparalleled luxury of Nobu Residences, including 24/7 concierge and a state-of-the-art amenities. Immerse yourself in the heart of Toronto's Entertainment District, steps away from world-class restaurants, vibrant nightlife, and renowned theaters. Imagine a life of effortless sophistication. Stroll to acclaimed restaurants, enjoy a world-class performance, and explore the city's vibrant cultural scene. This residence offers an unparalleled opportunity to experience the best of urban living.
royal lepage estate realtyMLS® #C11918676
Amenities
Explore Neighbourhood
Similar Listings
Demographics
Based on the dissemination area as defined by Statistics Canada. A dissemination area contains, on average, approximately 200 – 400 households.
Price Trends
Maintenance Fees
Building Trends At Nobu Residences
Days on Strata
List vs Selling Price
Offer Competition
Turnover of Units
Property Value
Price Ranking
Sold Units
Rented Units
Best Value Rank
Appreciation Rank
Rental Yield
High Demand
Transaction Insights at 15 Mercer Street
| 1 Bed | 1 Bed + Den | 2 Bed | 2 Bed + Den | 3 Bed | 3 Bed + Den | |
|---|---|---|---|---|---|---|
| Price Range | $545,000 - $615,000 | $600,000 - $649,786 | $667,500 - $890,000 | $770,000 - $992,000 | No Data | $1,125,000 |
| Avg. Cost Per Sqft | $1,167 | $1,137 | $1,150 | $1,144 | No Data | $914 |
| Price Range | $2,075 - $2,450 | $2,180 - $2,650 | $2,400 - $3,950 | $2,850 - $4,750 | $3,600 - $5,100 | $3,950 - $4,500 |
| Avg. Wait for Unit Availability | 42 Days | 42 Days | 18 Days | 40 Days | No Data | No Data |
| Avg. Wait for Unit Availability | 9 Days | 10 Days | 3 Days | 7 Days | 15 Days | 55 Days |
| Ratio of Units in Building | 10% | 11% | 53% | 18% | 7% | 3% |
Transactions vs Inventory
Total number of units listed and sold in King West
