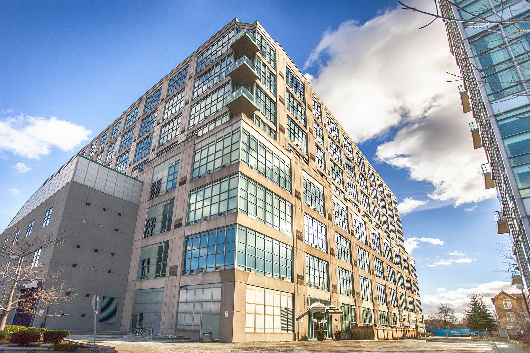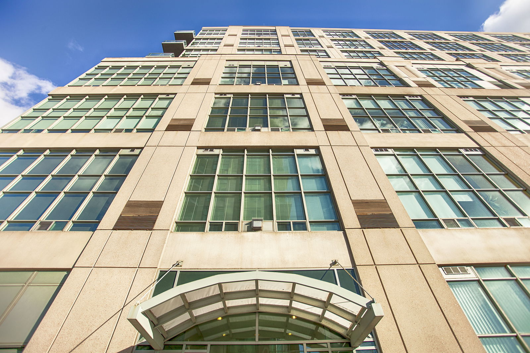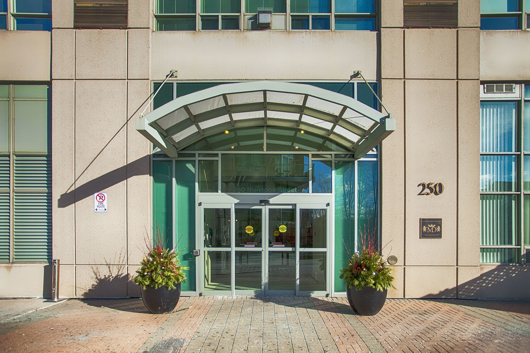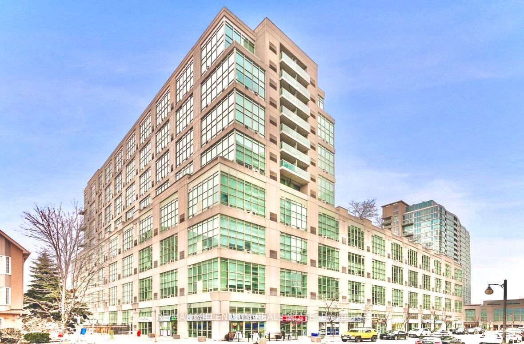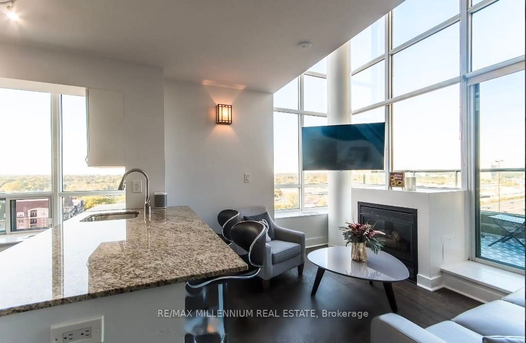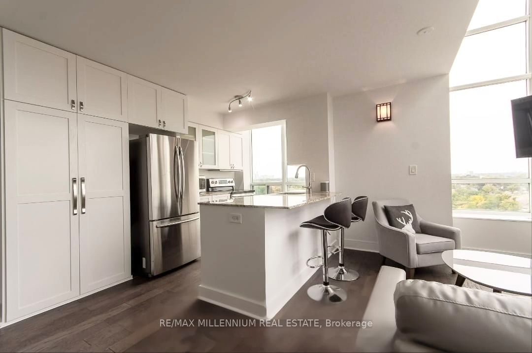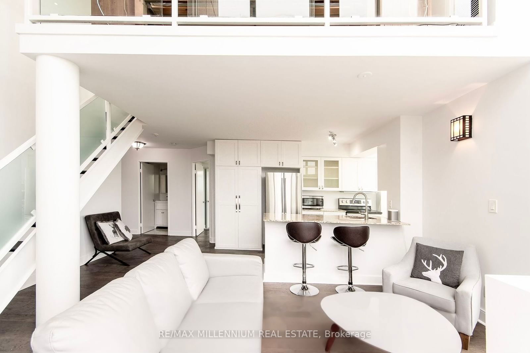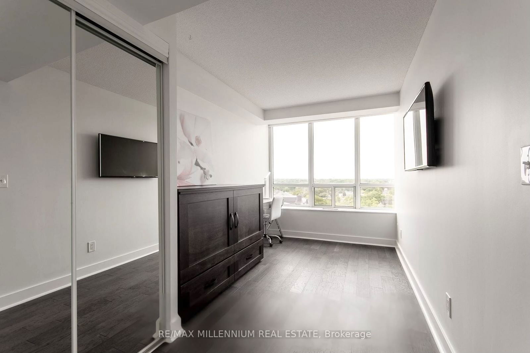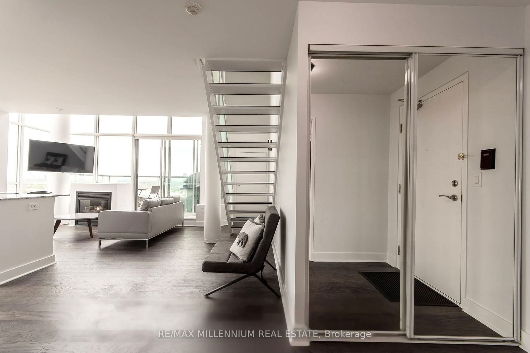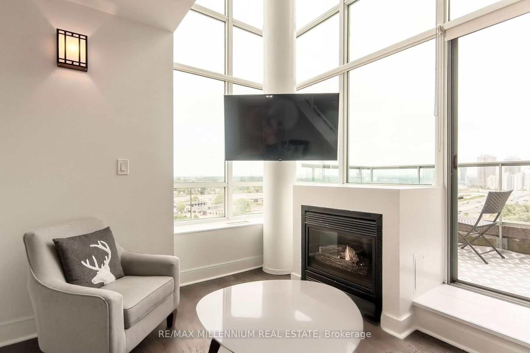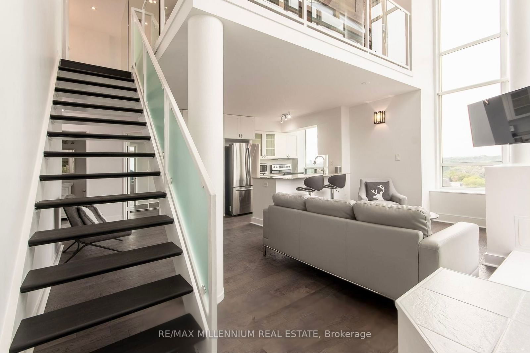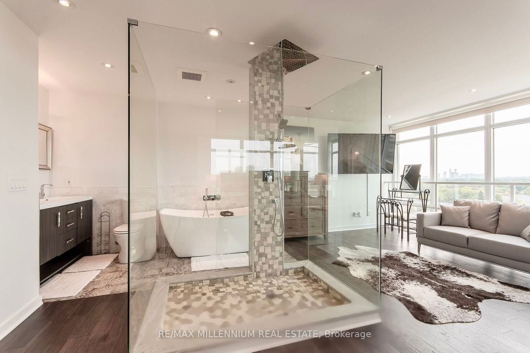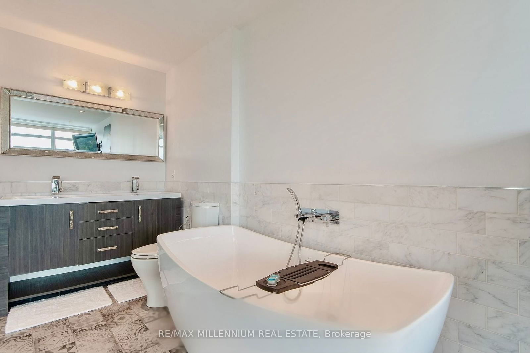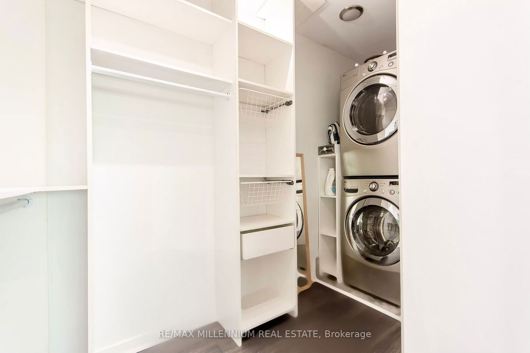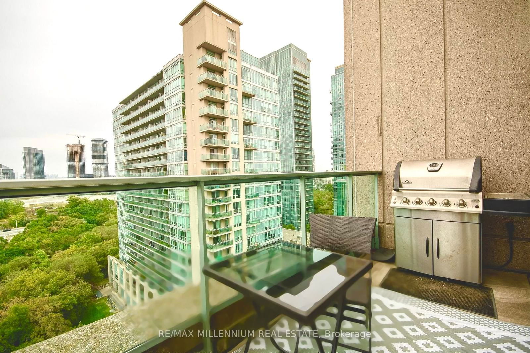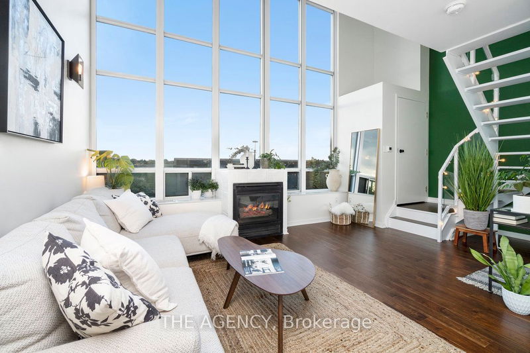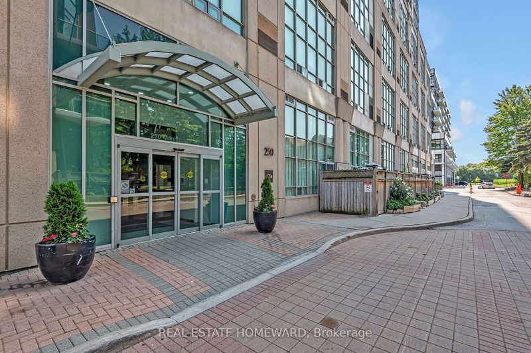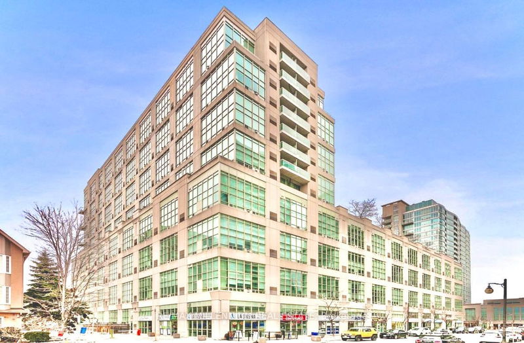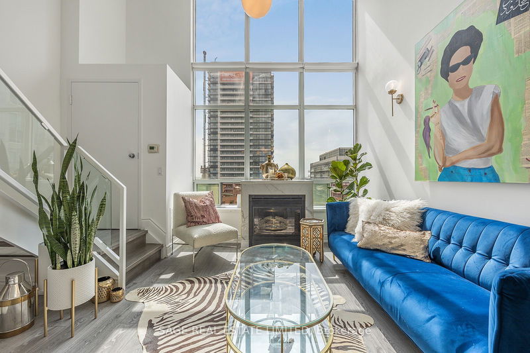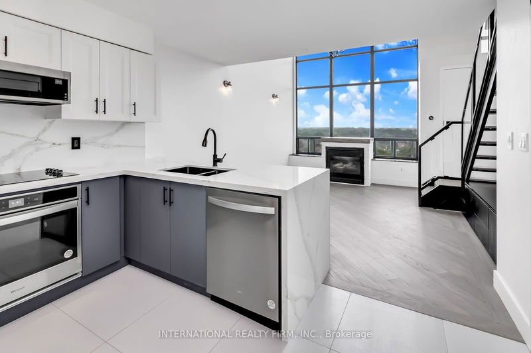Building Details
Listing History for The Warehouse Lofts | Mystic Pointe
Amenities
Maintenance Fees
About 250 Manitoba Street — The Warehouse Lofts | Mystic Pointe
The Warehouse Lofts is an ideal place for prospective buyers who are seeking Toronto condos for sale but don’t want to pay downtown prices, yet can’t fathom giving up access to the big city. Located at 250 Manitoba Street in Mimico, the lofts really do afford their residents with the best of both worlds.
At 8 storeys high, the Warehouse Lofts is home to 151 hard lofts. The building is part of Mystic Pointe by Camrost Felcorp, a gated community comprised of three buildings — Mystic Pointe - Skylofts II at 200 and Warehouse Lofts at Mystic Pointe at 300 Manitoba Street. CEO David Feldman is a seasoned professional, who is also to thank for notable Toronto properties such as our very own World Trade Centre on Yonge Street near Queens Quay.
All residents living at Mystic Pointe have access to the complex’s vast array of amenities: a gym, sauna, rooftop terrace with hot tub and barbecues, squash courts, a garden, party and meeting room, billiards, and guest suites.
The Suites
Converted in 1999, 250 Manitoba Street was previously home to the L.J. McGuinness Distillery. Thanks to its industrial past, modern-day residents now enjoy the 17-foot ceilings that, once upon a time, were put in place to make room for machinery.
Units at the Warehouse Lofts feature anything from one bedroom to two bedrooms plus a den, and range between 600 and 1,700 square feet in size. And it’s not just the size that’s decadent—most of the units at 250 Manitoba Street span 2 storeys, and boast both jacuzzis and gas fireplaces.
During the conversion process, developers made use of the structure’s sturdy concrete base by adding four storeys to the top, where the penthouse units now sit. While most units feature balconies, these exceptional homes boast rooftop terraces with striking views of Lake Ontario.
The Neighbourhood
In the late 19th century, affluent Torontonians built summer cottages in Mimico, which officially became part of the City of Toronto in 1967. Recently, with Toronto growing so intensely in population, this area has become home to year-round residents looking to escape the extravagant price tags of downtown Toronto condos.
Local stores and restaurants on Lakeshore Boulevard and Royal York Road are the place to go for shopping and sustenance breaks. Costco and IKEA are also just down the street, for those more significant purchases — plus free samples and meatballs.
Most importantly, Mimico is the closest to Toronto proper of all the west-end lakefront communities. Here, locals can choose from numerous parks to spend their weekends exploring. Mimico Waterfront Park features a boardwalk and separate cycling and rollerblading trail, while Humber Bay Park is home to a wetland habitat, making this spot great for birdwatchers and nature photographers.
Transportation
Residents of the Warehouse Lofts are well-situated for travel into the city and beyond. The Mimico GO Station is a short walk away from 250 Manitoba Avenue, while Pearson International Airport can be reached in about 10 minutes by car.
For those looking to connect with the subway, the Royal York bus carries passengers to the Bloor-Danforth line, while a bus along Lake Shore travels toward Union Station on the Yonge-University-Spadina line.
Reviews for The Warehouse Lofts | Mystic Pointe
No reviews yet. Be the first to leave a review!
 3
3Listings For Sale
Interested in receiving new listings for sale?
 2
2Listings For Rent
Interested in receiving new listings for rent?
Explore Mimico
Similar lofts
Demographics
Based on the dissemination area as defined by Statistics Canada. A dissemination area contains, on average, approximately 200 – 400 households.
Price Trends
Maintenance Fees
Building Trends At The Warehouse Lofts | Mystic Pointe
Days on Strata
List vs Selling Price
Offer Competition
Turnover of Units
Property Value
Price Ranking
Sold Units
Rented Units
Best Value Rank
Appreciation Rank
Rental Yield
High Demand
Transaction Insights at 250 Manitoba Street
| 1 Bed | 1 Bed + Den | 2 Bed | 2 Bed + Den | 3 Bed | 3 Bed + Den | |
|---|---|---|---|---|---|---|
| Price Range | $599,900 - $727,000 | $690,000 - $745,000 | No Data | $945,000 - $1,205,000 | No Data | No Data |
| Avg. Cost Per Sqft | $822 | $804 | No Data | $833 | No Data | No Data |
| Price Range | $2,200 - $2,700 | $3,000 - $3,100 | No Data | $3,100 | No Data | No Data |
| Avg. Wait for Unit Availability | 60 Days | 53 Days | 2163 Days | 239 Days | No Data | No Data |
| Avg. Wait for Unit Availability | 76 Days | 109 Days | 431 Days | 475 Days | No Data | No Data |
| Ratio of Units in Building | 44% | 42% | 5% | 9% | 1% | 1% |
Unit Sales vs Inventory
Total number of units listed and sold in Mimico
