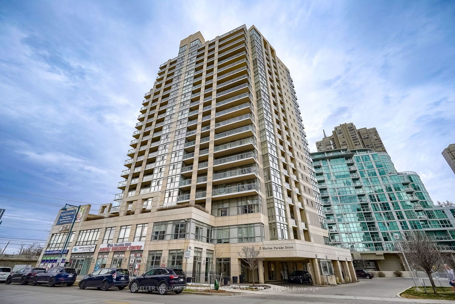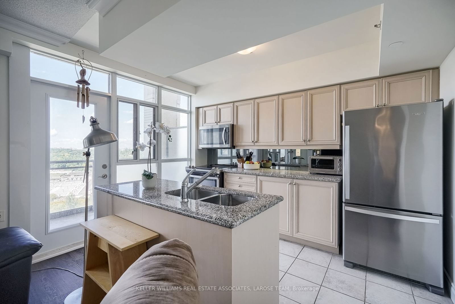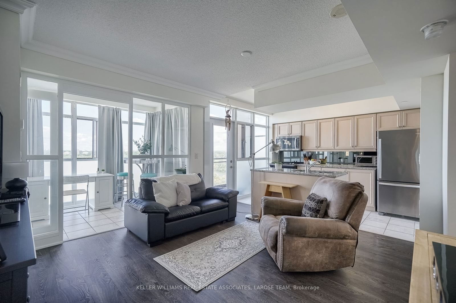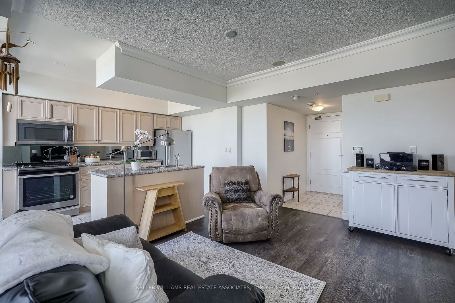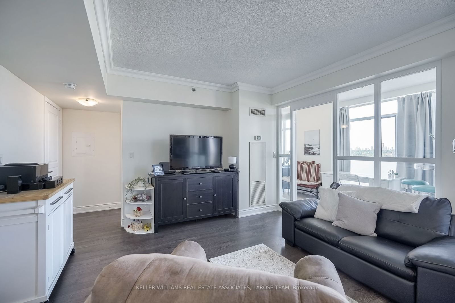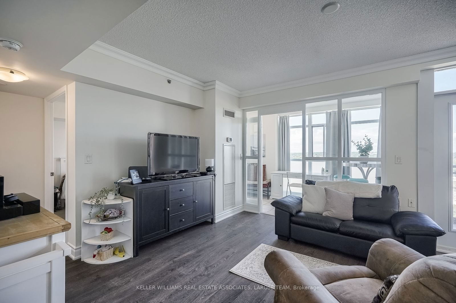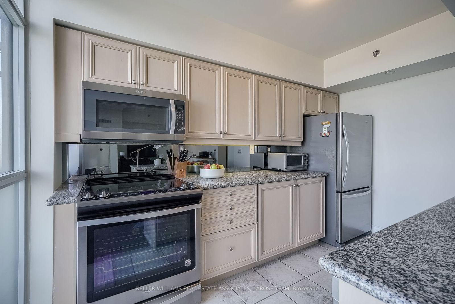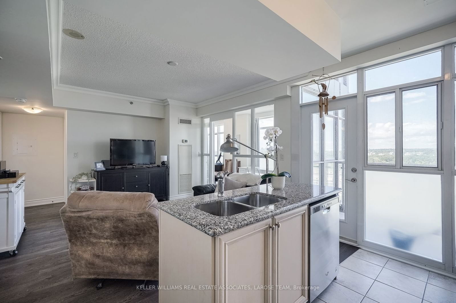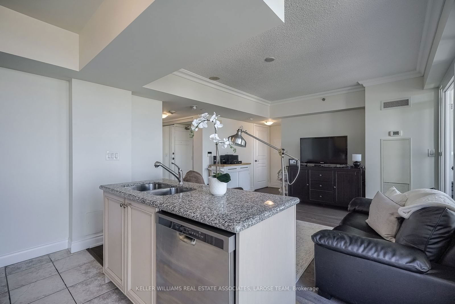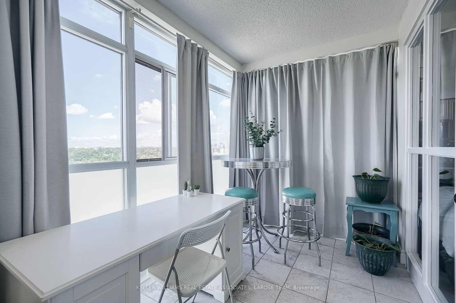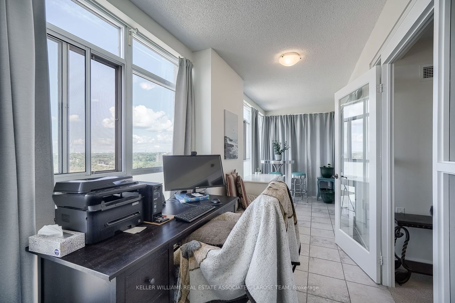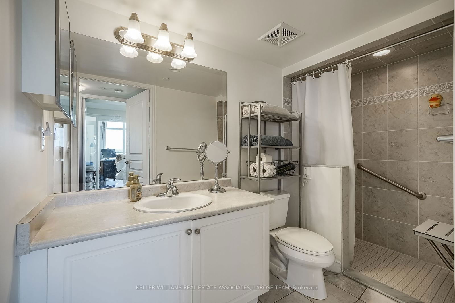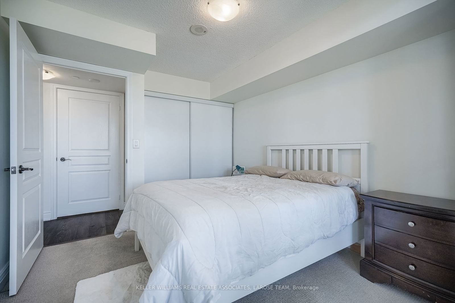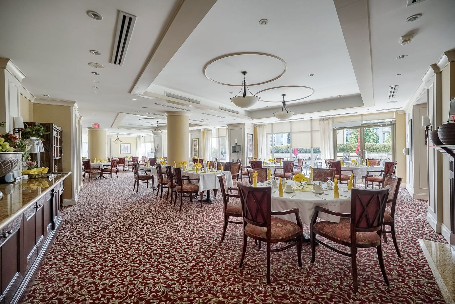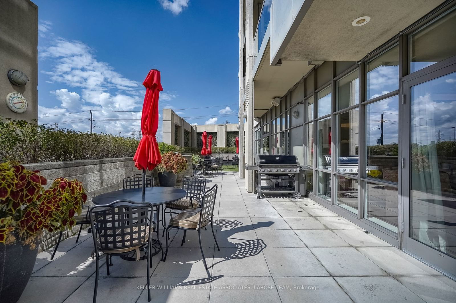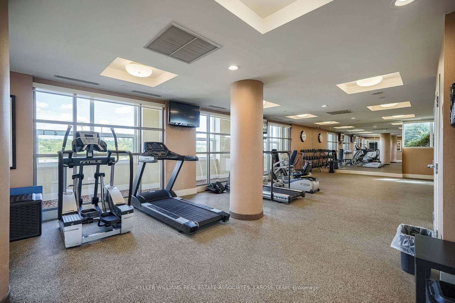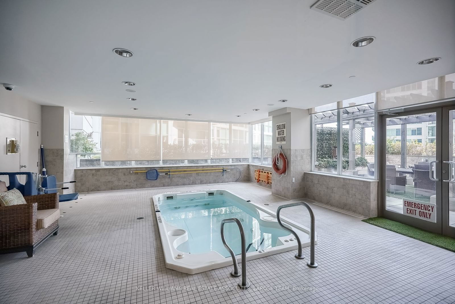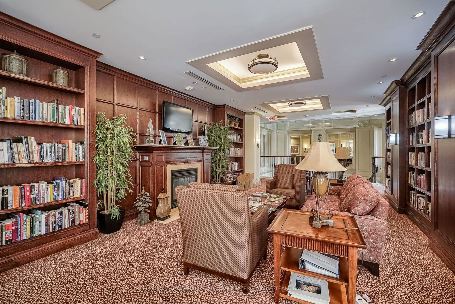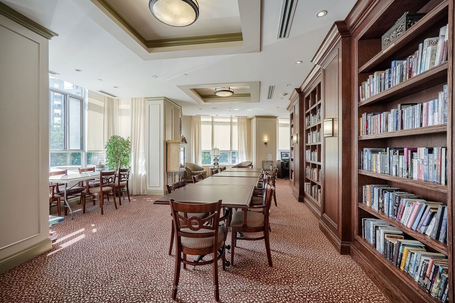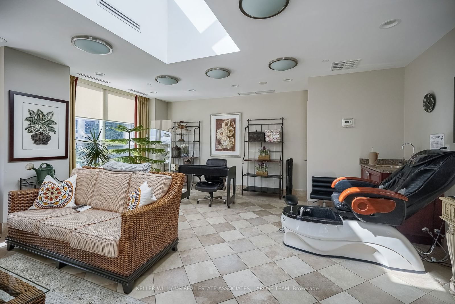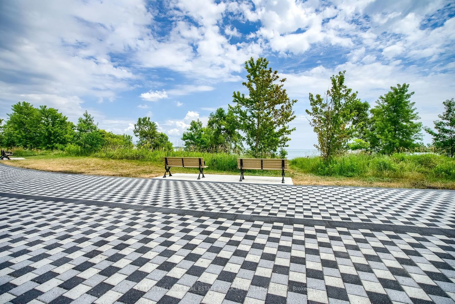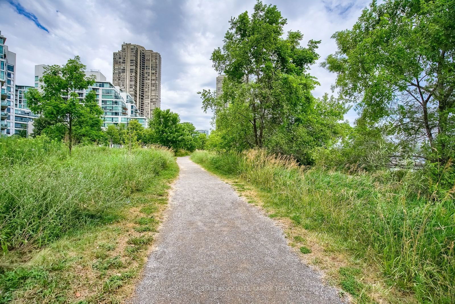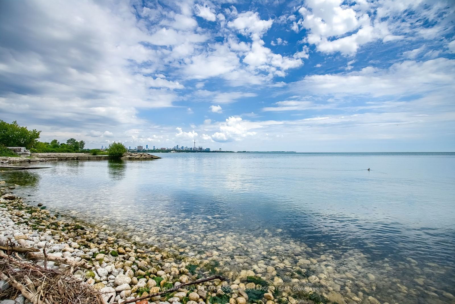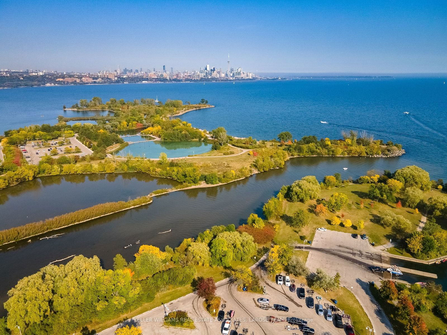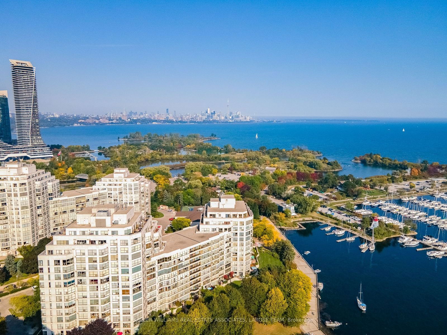Listing History
Unit Highlights
Maintenance Fees
Utility Type
- Air Conditioning
- Central Air
- Heat Source
- Electric
- Heating
- Heat Pump
Room Dimensions
About this Listing
Experience The Pinnacle Of Retirement Living! Lovingly Maintained & Renovated 1 Bedroom +Den/Sunroom Condo At Hearthstone By The Bay Seniors Community! Enjoy A Spacious Penthouse Unit With An Open Concept Design, Very Functional Layout, Floor-To-Ceiling Windows, Elegant Crown Moulding, And A Generously Sized Open Kitchen/Living Area, A Well-Sized Bedroom W/ A Walkout To The Sunroom, And A Pristine 3 Pc Bathroom. This Unit Offers Complete Comfort And Style And Is A Perfect Fit For Seniors Starting Their Next Chapter. Live With The Luxury Of Condo Ownership Within An Exceptional Retirement Community, Complete With An Array Of Tailored Services Catering To Seniors. Enjoy Services Like 4 Hours of Housekeeping, $277.50 Dining Credit/Dining At The On-Site Restaurant, Access To Nurse 24 Hours Per Day/Round-The-Clock, A Convenient Shuttle Bus, Fitness Classes, Emergency Call System And Much More!
ExtrasMandatory Club Fee: $1923.53 Hst Per Month. See Attached for List of What is Included. Additional Amenities Incl: Movie Theatre, Hair Salon, Pub, Billiards Area, Outdoor Terrace. Note: $265.06+hst Extra Per Month for Second Occupant.
keller williams real estate associates, larose teamMLS® #W11915991
Amenities
Explore Neighbourhood
Similar Listings
Demographics
Based on the dissemination area as defined by Statistics Canada. A dissemination area contains, on average, approximately 200 – 400 households.
Price Trends
Maintenance Fees
Building Trends At Hearthstone by the Bay Condos
Days on Strata
List vs Selling Price
Offer Competition
Turnover of Units
Property Value
Price Ranking
Sold Units
Rented Units
Best Value Rank
Appreciation Rank
Rental Yield
High Demand
Transaction Insights at 3 Marine Parade Drive
| 1 Bed | 1 Bed + Den | 2 Bed | 2 Bed + Den | |
|---|---|---|---|---|
| Price Range | $409,000 | $422,000 | $619,000 - $750,000 | $650,000 |
| Avg. Cost Per Sqft | $538 | $538 | $652 | $719 |
| Price Range | No Data | $4,200 | No Data | No Data |
| Avg. Wait for Unit Availability | 240 Days | 140 Days | 95 Days | 138 Days |
| Avg. Wait for Unit Availability | 579 Days | 688 Days | 298 Days | 768 Days |
| Ratio of Units in Building | 14% | 25% | 42% | 21% |
Transactions vs Inventory
Total number of units listed and sold in Mimico
