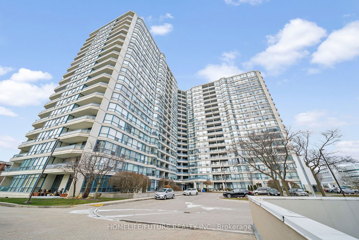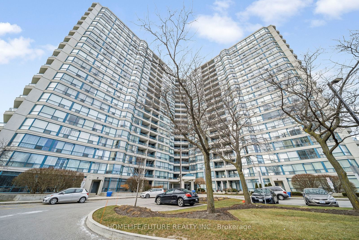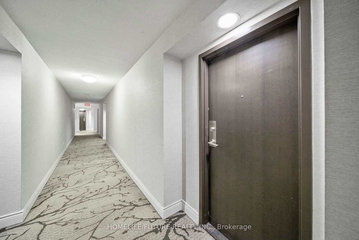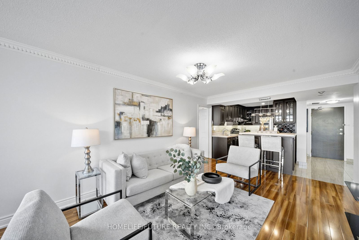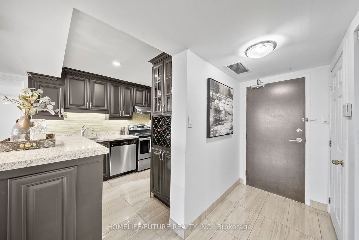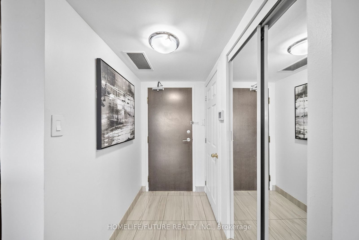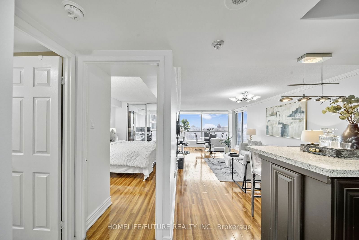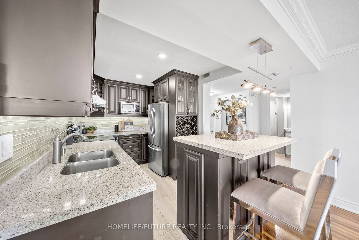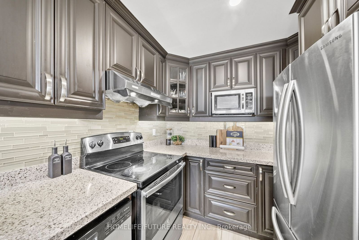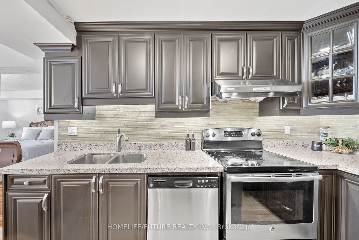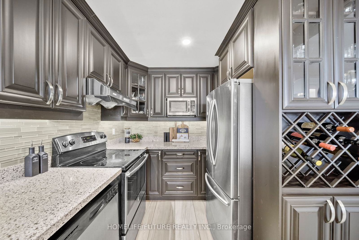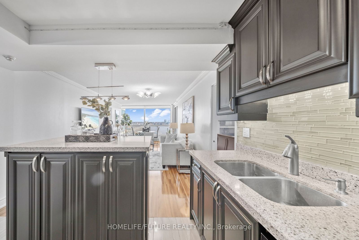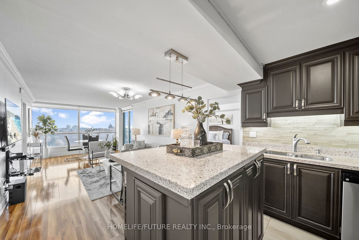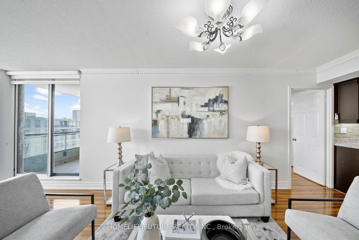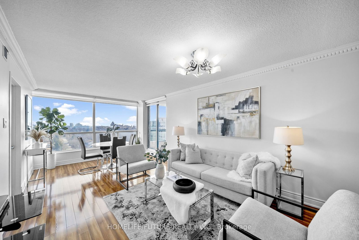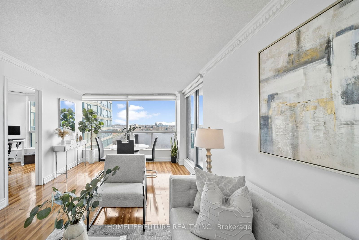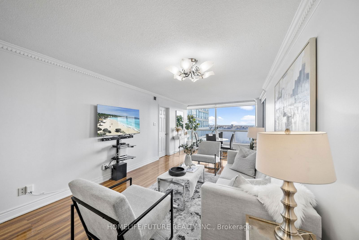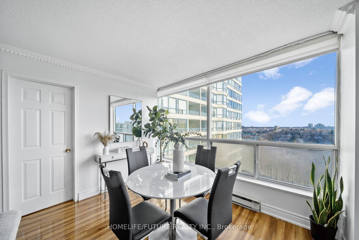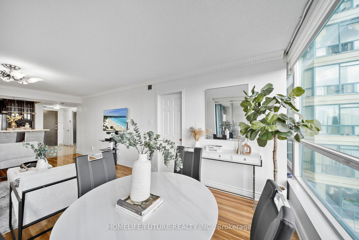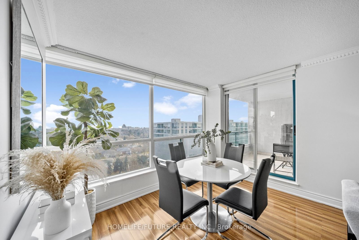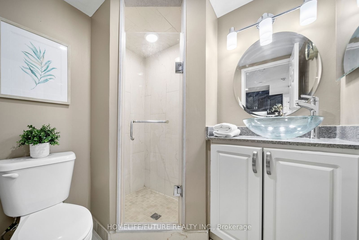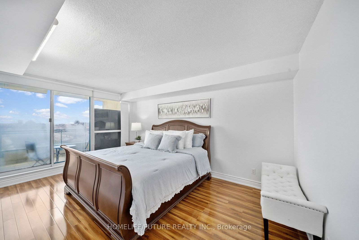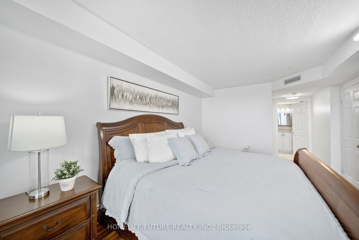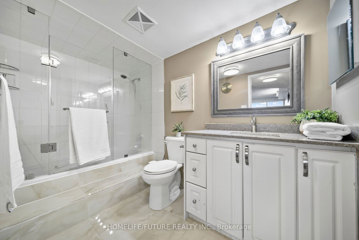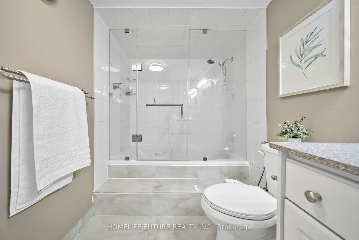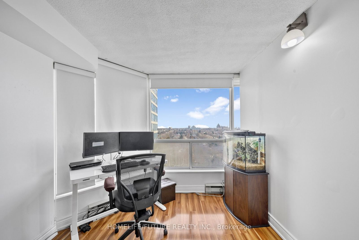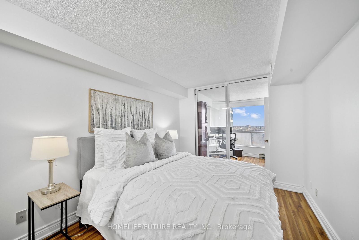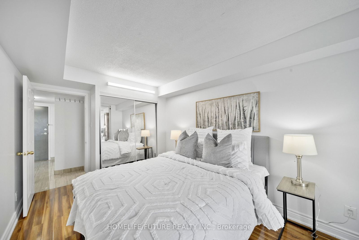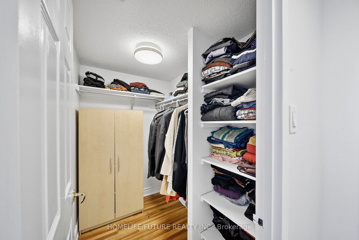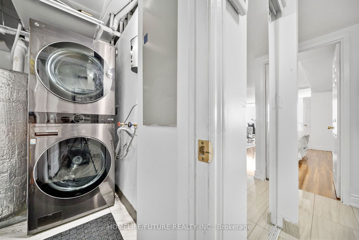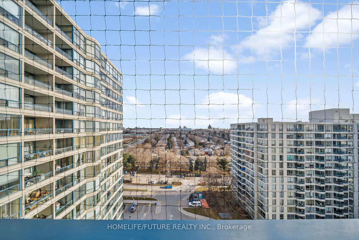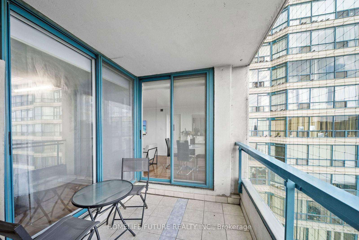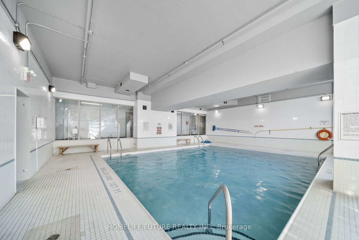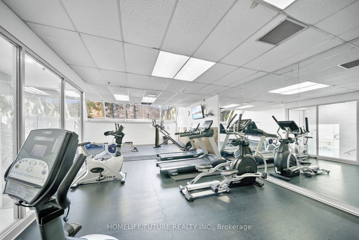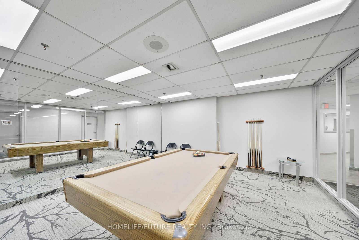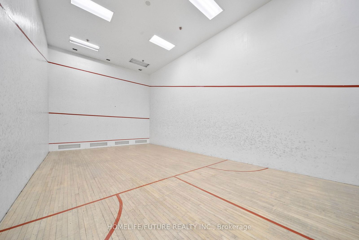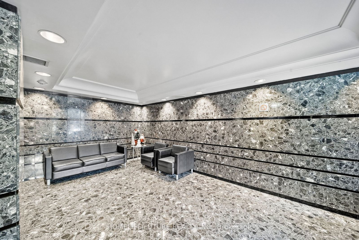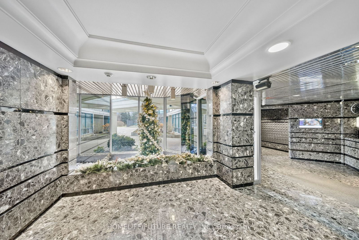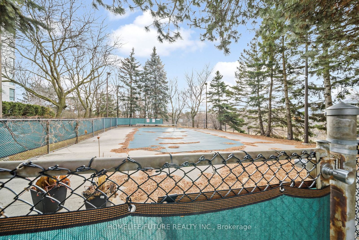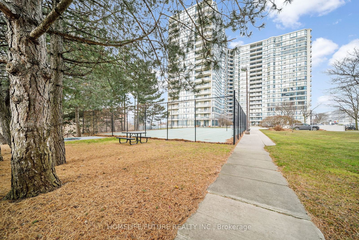1516 - 4725 Sheppard Ave E
Listing History
Unit Highlights
Maintenance Fees
Utility Type
- Air Conditioning
- Central Air
- Heat Source
- Electric
- Heating
- Heat Pump
Room Dimensions
About this Listing
Welcome To This Fully Renovated And Ready To Move-In Bright And Spacious 2 Bedrooms + Den Unit With Two Full Washrooms At A Prime Location. This Unit Features A Large Open Concept Living And Dining Area With Crown Molding With Newer Flooring, Ensuite Laundry, Blinds, Freshly Painted Throughout The Home And Smooth Ceiling. ***Energy Saving Heat Pump Upgrade Valued Almost $15K For Heating And Air Conditioning. Fully Remodeled Kitchen Includes Granite Counter-Tops, Wine Rack, High Quality Upgraded Kitchen Cabinets, Breakfast Area, Stainless Steel Fridge, Stove, Dishwasher And Range Hood. Primary Bedroom Includes 3pcs Ensuite With Granite Counter-Top, Walk-In Closet And Walk-Out To Balcony. Secondary Bedroom Includes A Walk-Out To Den. Den Can Be Either Used As Office Space Or Can Be Converted Into Another Bedroom. Secondary Full Washroom Includes 3pcs Granite Counter-Tops With Standing Shower For Easy In And Out Access. ***Current Maintenance Fees Includes Water, Bell Internet Service, Cable TV, 24 Hours Concierge, Indoor/Outdoor Pools, Tennis Courts, Gym, Sauna, Party Room Etc. Home Is Well Maintained And Close To All Amenities, Walking Distance To Future McCowan & Sheppard Subway Station, HWY 401, Scarborough Town Centre, Plaza & Much More. Don't Miss Out On This Rare Ready To Move-In Renovated Home!
homelife/future realty inc.MLS® #E11891240
Amenities
Explore Neighbourhood
Similar Listings
Demographics
Based on the dissemination area as defined by Statistics Canada. A dissemination area contains, on average, approximately 200 – 400 households.
Price Trends
Maintenance Fees
Building Trends At 4725 Sheppard Condos
Days on Strata
List vs Selling Price
Offer Competition
Turnover of Units
Property Value
Price Ranking
Sold Units
Rented Units
Best Value Rank
Appreciation Rank
Rental Yield
High Demand
Transaction Insights at 4725 Sheppard Avenue E
| 1 Bed | 1 Bed + Den | 2 Bed | 2 Bed + Den | 3 Bed | |
|---|---|---|---|---|---|
| Price Range | No Data | $425,000 - $435,000 | $589,786 - $685,000 | $650,000 | No Data |
| Avg. Cost Per Sqft | No Data | $481 | $435 | $414 | No Data |
| Price Range | No Data | $2,500 | $2,700 - $2,990 | No Data | No Data |
| Avg. Wait for Unit Availability | No Data | 247 Days | 28 Days | 172 Days | No Data |
| Avg. Wait for Unit Availability | 610 Days | 495 Days | 79 Days | No Data | No Data |
| Ratio of Units in Building | 1% | 12% | 76% | 12% | 1% |
Transactions vs Inventory
Total number of units listed and sold in Malvern | White Haven
