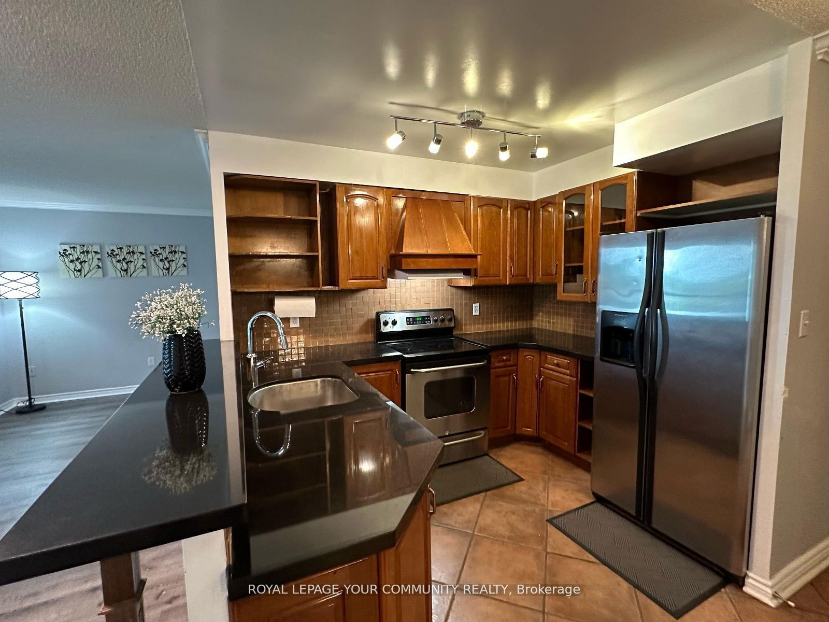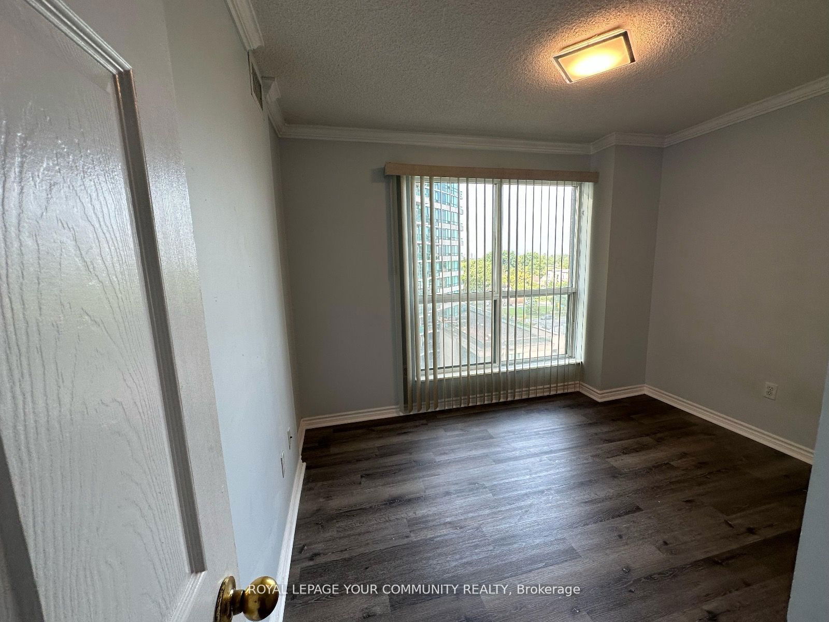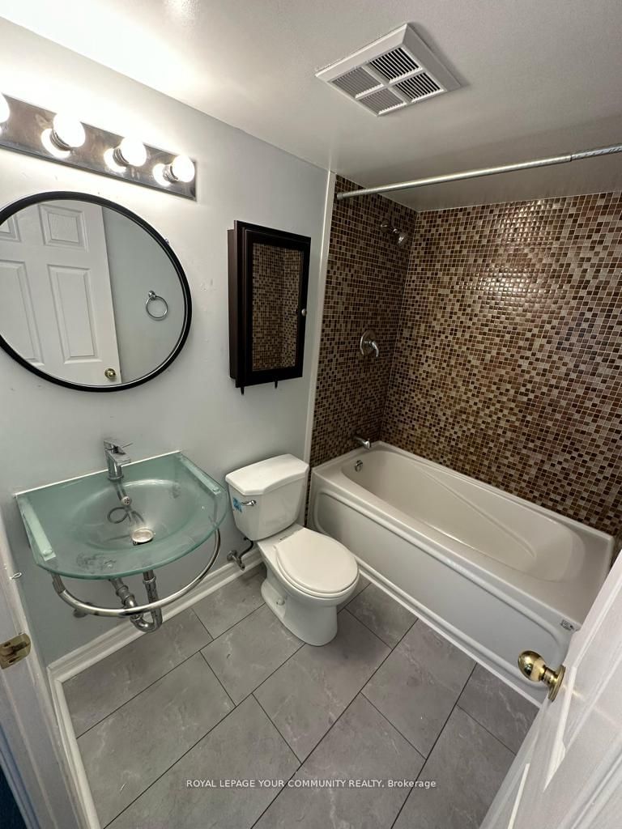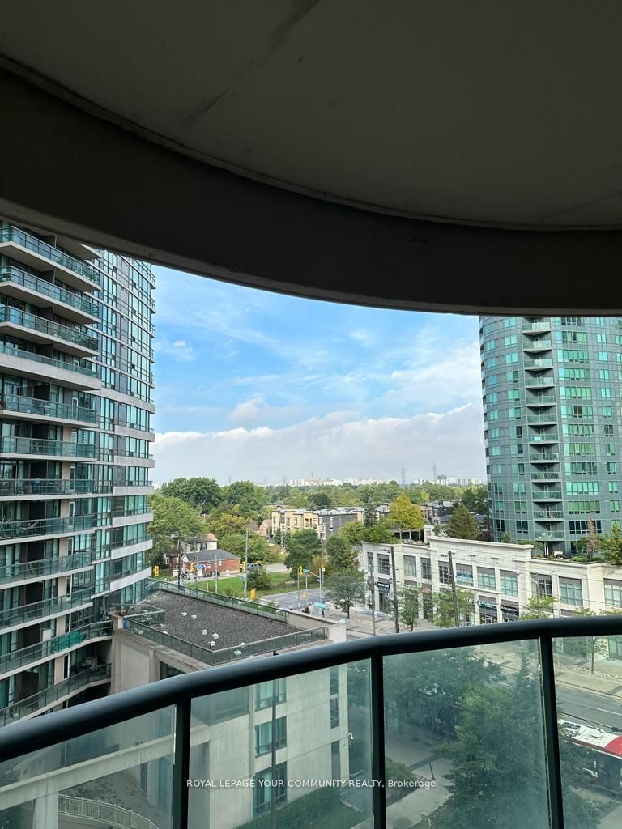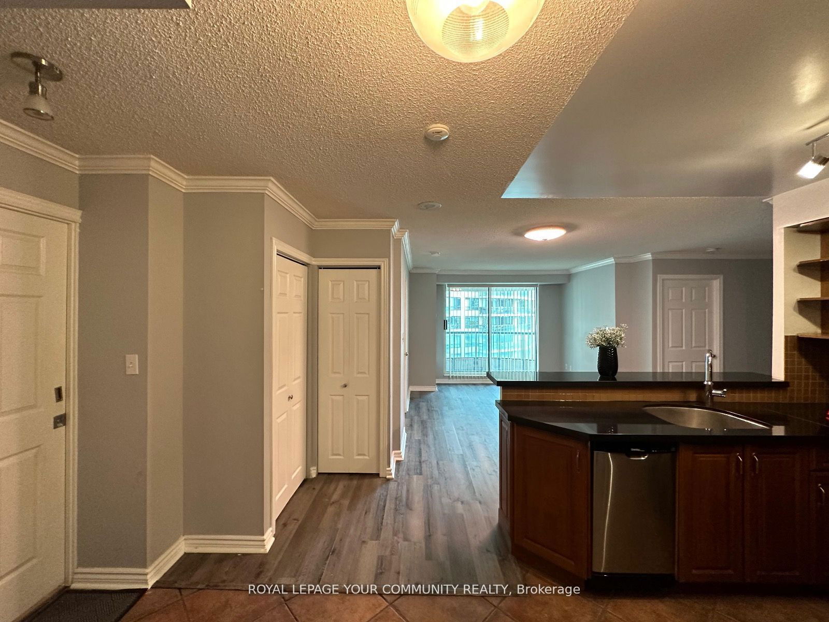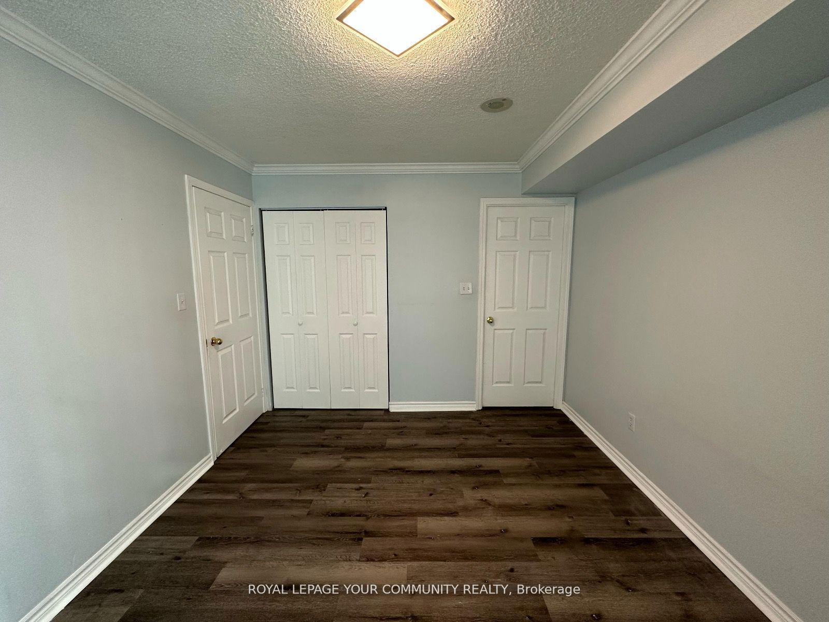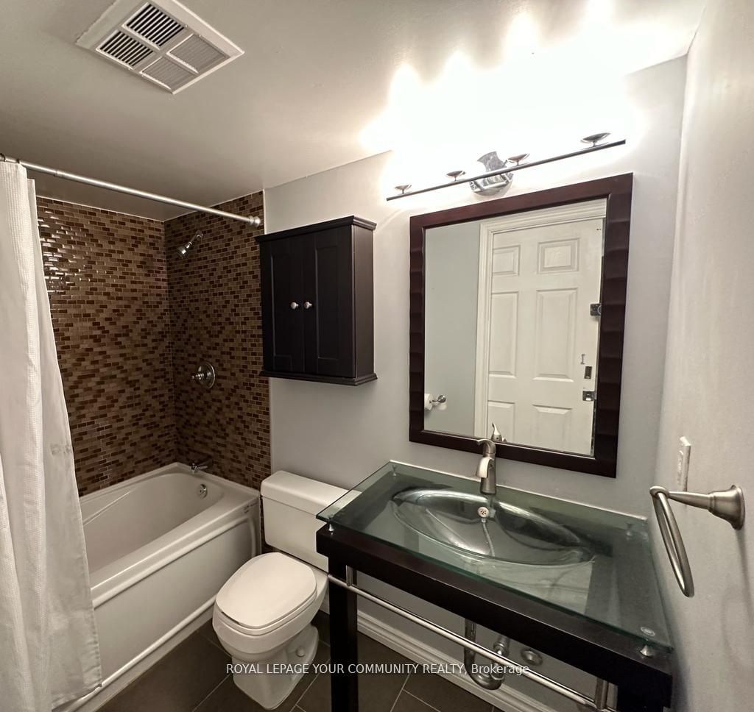810 - 7 LORRAINE Dr
Listing History
Unit Highlights
Utilities Included
Utility Type
- Air Conditioning
- Central Air
- Heat Source
- Gas
- Heating
- Forced Air
Room Dimensions
About this Listing
Welcome to spacious 2 bedrooms plus Den, 2 full washrooms condo located in a heart of North York, Steps 'To Finch Subway. Move in ready, this over 800 sq ft condo features brand new Laminate flooring, renovated Kitchen and west facing Balcony. Primary bedroom has 4 pc en-suite and den can be used as office space. Both washrooms are renovated. Upgraded kitchen features granite counter, backsplash, breakfast bar and stainless steel appliances. Most convenient location with TTC/subway, Go Bus Station, Major Banks, 24 Hrs Shoppers Drug Mart, Various Kinds Of Restaurants, Coffee Shops And more along Yonge Street. There is Visitor's Parking, Indoor Pool/ Sauna, Gym And 24 Hrs Concierge. Steps To Schools, Library, Theatre, Community Centre Etc.
ExtrasExtras: Fridge, Stove, Dishwasher, Washer & Dryer, All Elf's And All Window Coverings. Parking and locker.
royal lepage your community realtyMLS® #C10410427
Amenities
Explore Neighbourhood
Similar Listings
Demographics
Based on the dissemination area as defined by Statistics Canada. A dissemination area contains, on average, approximately 200 – 400 households.
Price Trends
Maintenance Fees
Building Trends At Sonata Condos
Days on Strata
List vs Selling Price
Offer Competition
Turnover of Units
Property Value
Price Ranking
Sold Units
Rented Units
Best Value Rank
Appreciation Rank
Rental Yield
High Demand
Transaction Insights at 7 Lorraine Drive
| 1 Bed | 1 Bed + Den | 2 Bed | 2 Bed + Den | 3 Bed | 3 Bed + Den | |
|---|---|---|---|---|---|---|
| Price Range | No Data | $540,000 - $605,000 | No Data | No Data | $752,000 - $800,000 | No Data |
| Avg. Cost Per Sqft | No Data | $835 | No Data | No Data | $901 | No Data |
| Price Range | $2,350 | $2,600 - $3,900 | $2,800 | $2,800 - $4,000 | $3,300 - $4,000 | No Data |
| Avg. Wait for Unit Availability | No Data | 100 Days | 92 Days | 78 Days | 50 Days | 522 Days |
| Avg. Wait for Unit Availability | 1520 Days | 44 Days | 46 Days | 44 Days | 26 Days | 516 Days |
| Ratio of Units in Building | 2% | 18% | 19% | 25% | 33% | 5% |
Transactions vs Inventory
Total number of units listed and leased in Willowdale
