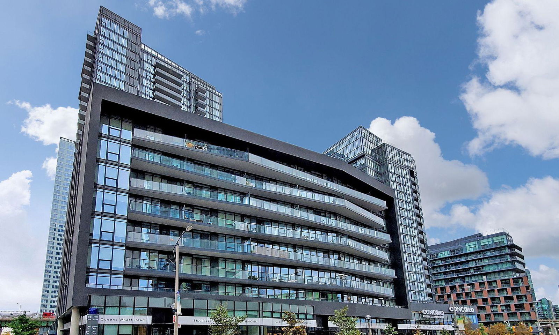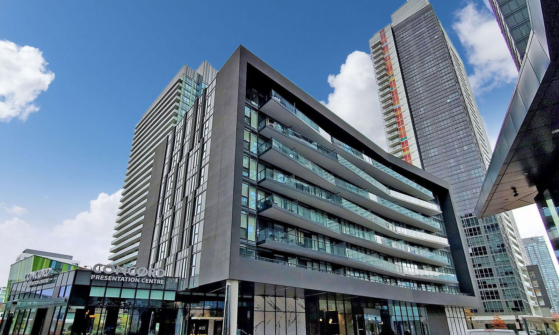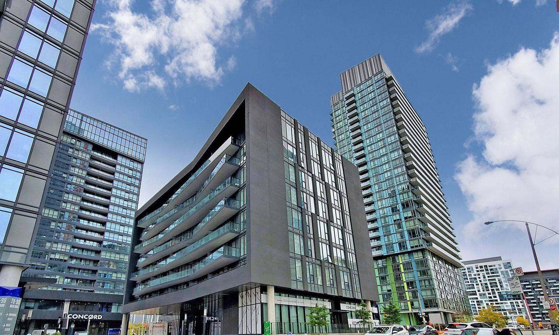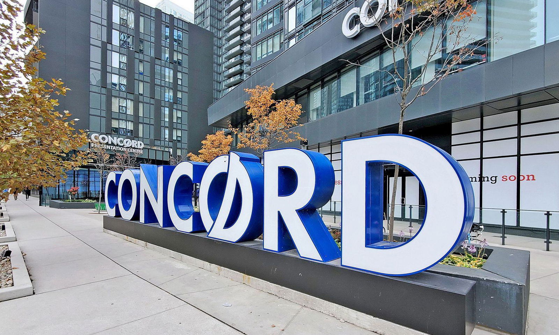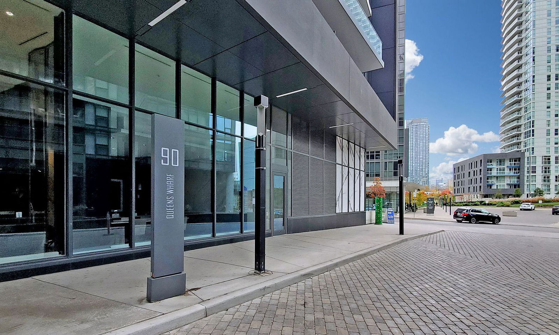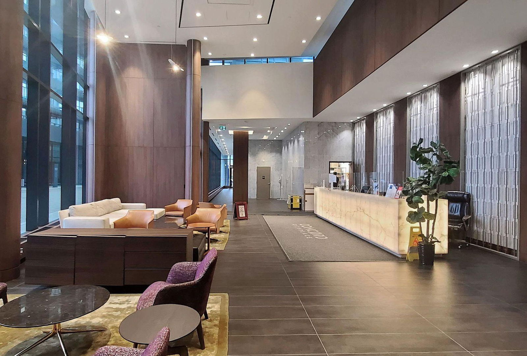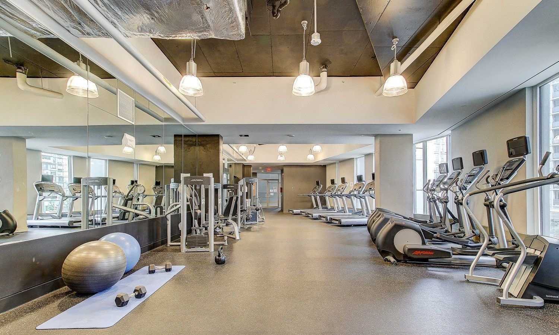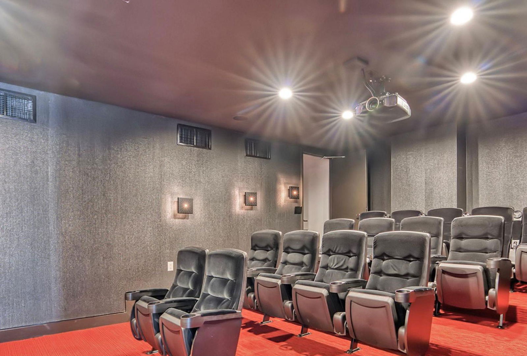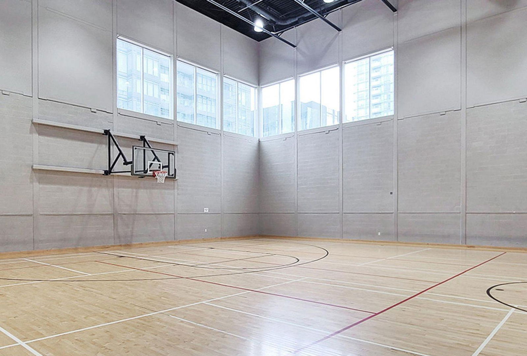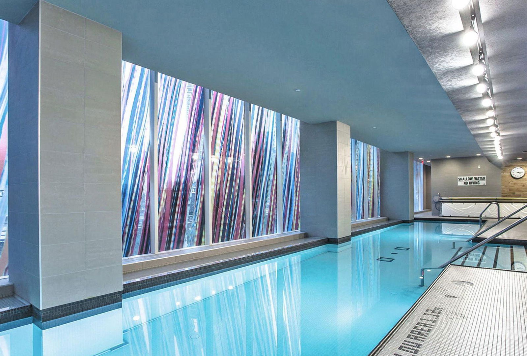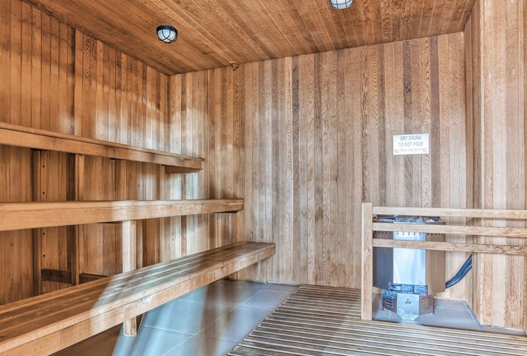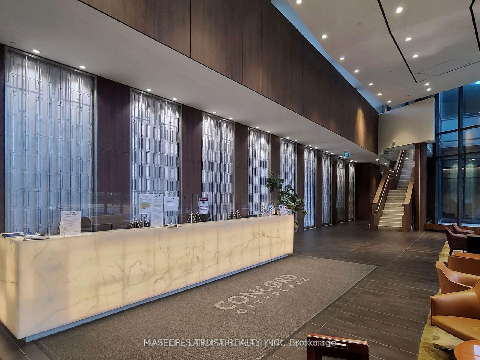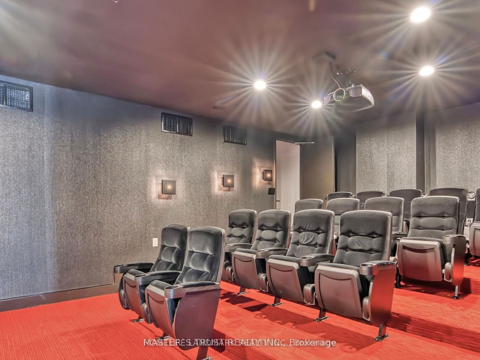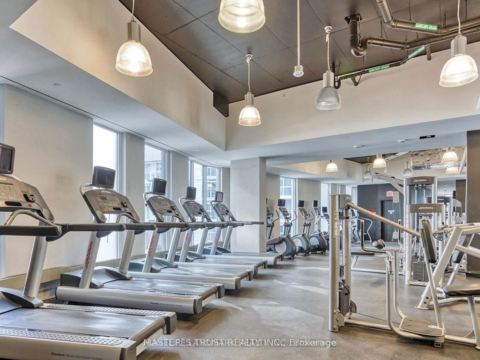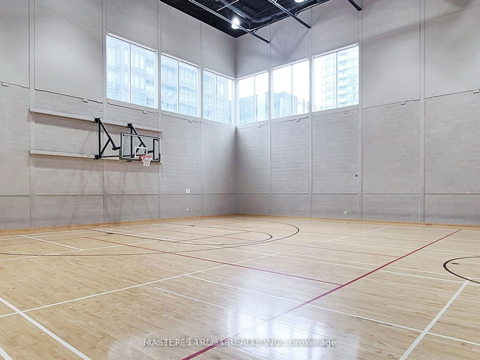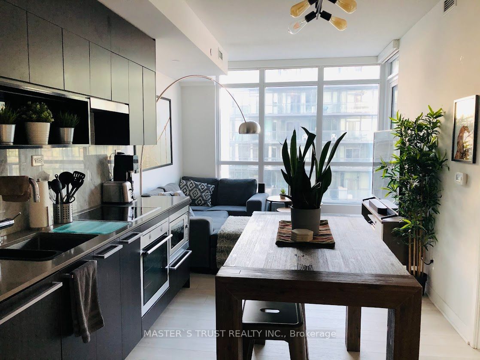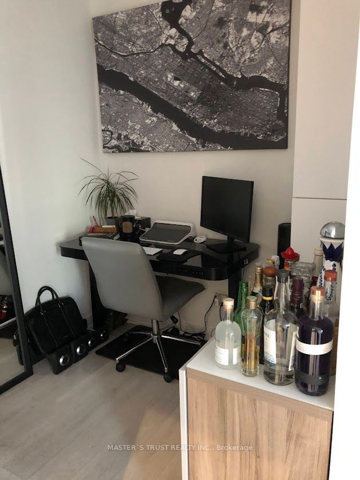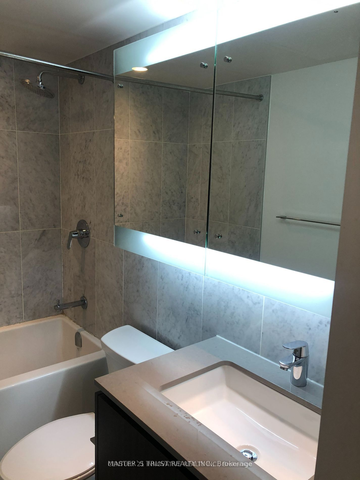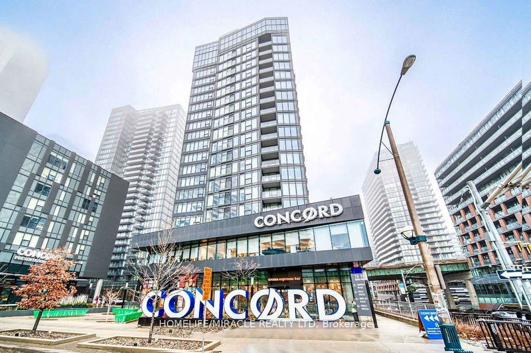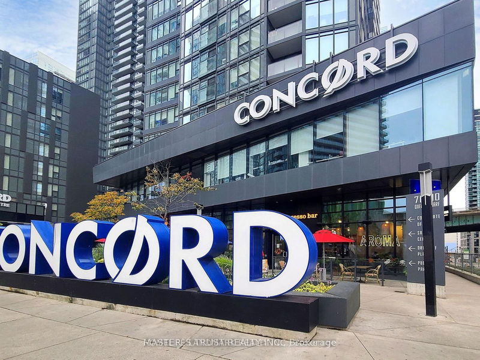Building Details
Listing History for Newton Condos
Amenities
Maintenance Fees
About 70-90 Queens Wharf Road — Newton Condos
In the west end of the CityPlace neighbourhood, the aptly named Newton Condos are smart addition. At 80 Queens Wharf Road and 540 Lakeshore Boulevard, near the corner of Bathurst Street and Fort York Boulevard, Concord Adex developed these condos with precision in 2017.
Inspired by the inventiveness of their namesake, the Newton Condos feature a bright, contemporary exterior courtesy of Page + Steele / IBI Group Architects. Standing at 18-storeys, the building boasts a rich array of balconies and a sparking glass pavilion whose dynamic structure brings the developer’s creative ambitions to life.
Inside the Newton Condos, residents will enjoy an array of artistically-oriented amenities, along with a concierge service in its beautiful lobby. There are studios for art, dancing, photography, and music — all stylishly appointed by Figure3. Complementing these creative spaces, 80 Queens Wharf and 540 Lakeshore’s amenities area opens onto a chic outdoor lounge and terrace.
Furthermore, residents have access to the Prisma Club, a massive facility in CityPlace comprised of over three-storeys and even an outdoor terrace. The Prisma Club contains both an indoor pool and outdoor hot tub, a massage lounge, a yoga studio, weight and cardio spaces, and even a basketball and badminton court. Whether you're seeking Toronto condos for rent or sale, CityPlace is a great area to start your search.
The Suites
At 80 Queens Wharf and 540 Lakeshore, there are 189 downtown Toronto condos. This includes studio and one bedroom layouts, with the option of a den, which range in size around 500 to 600 square feet. As well, two bedroom layouts vary from approximately 750 to 950 square feet. With smartly designed floor plans, all the suites feel spacious, and ready for their residents’ active city lifestyles.
Additionally, with Figure3 at the helm of the Newton Condos’ interior design, the suites’ aesthetic is sophisticated and contemporary. The quartz countertops and Carrera marble backsplashes in kitchens integrates seamlessly into stylish living spaces, while nonetheless containing top-of-the-line appliances. The bathrooms feature a clean design and Carrara marble as well.
As streamlined as Figure3’s contemporary design is, these homes wouldn’t look nearly as good without the abundance of light that fills the suites. Brilliant fixtures and generously sized windows throughout the suites ensures their bright and airy ambience.
The Neighbourhood
CityPlace is an ambitious neighbourhood, with recent public investments showing conviction in its growth. The recently built Fort York Library, nearby at the corner of Fort York and Bathurst, demonstrates just that. In addition to hosting many great programs and classes for anyone in the family, the building itself an architectural landmark — an inspirational neighbour for the Newton Condos
Though there are some great eating and shopping options in the immediate area, those living at 80 Queens Wharf and 540 Lakeshore enjoy living down the street from King West as well. Nearby, this sophisticated scene is where residents can indulge in a delicious dinner at one of its many restaurants, before enjoying a night out at one, or perhaps more, of King West’s variety of trendy nightclubs and bars.
Transportation
For those living at 80 Queens Wharf, getting around the city takes no time at all. Drivers can easily access the Gardiner expressway thanks to the onramp at Spadina, the first major street east of the Newton Condos.
Even without a car, residents can travel around the city with ease. The 511 Streetcar stops a few minutes away, at the corner of Bathurst Street and Fort York Boulevard. It takes riders north through the Core to Bathurst Station, where they can access the subway and travel to destinations further around the city with ease.
Reviews for Newton Condos
 2
2Listings For Sale
Interested in receiving new listings for sale?
 7
7Listings For Rent
Interested in receiving new listings for rent?
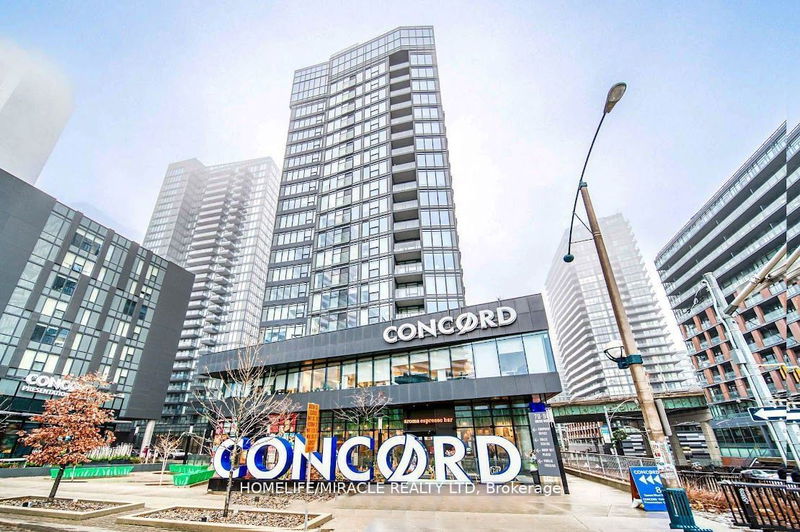
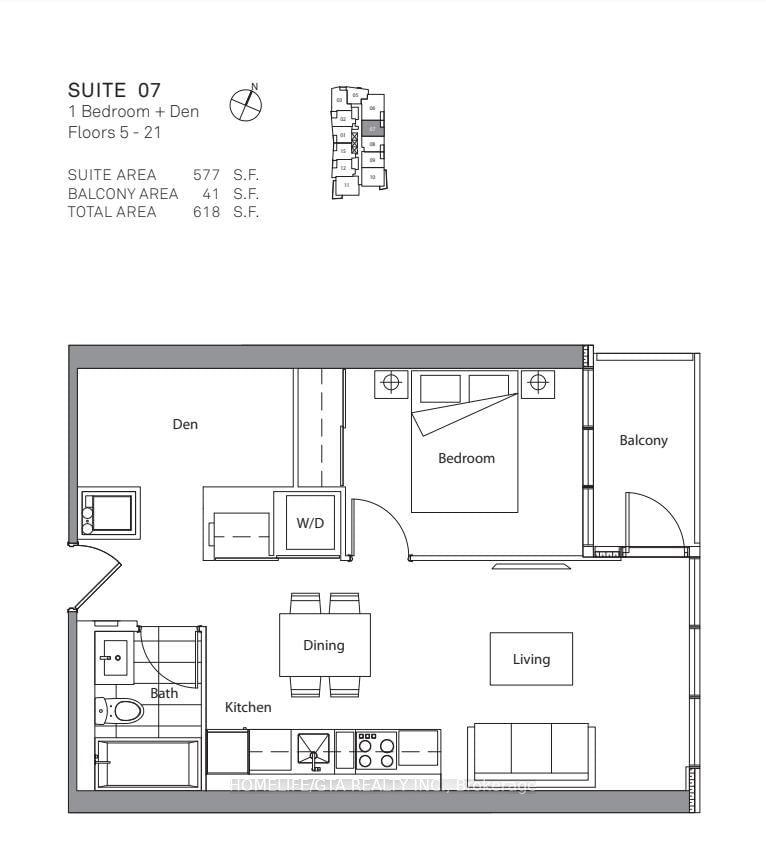
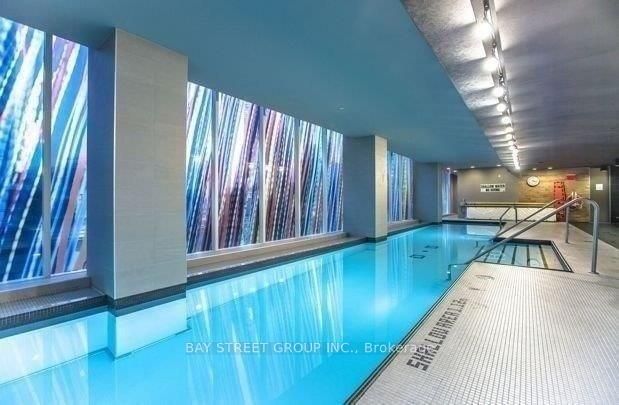
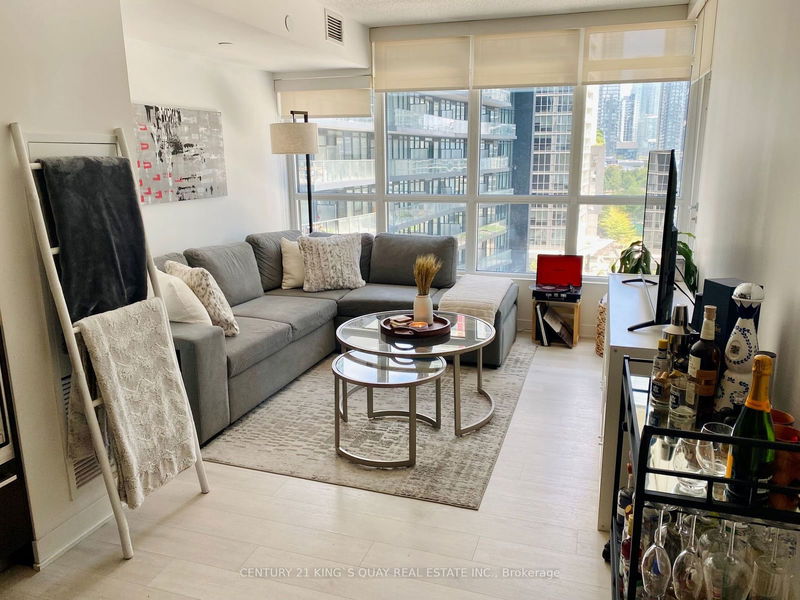
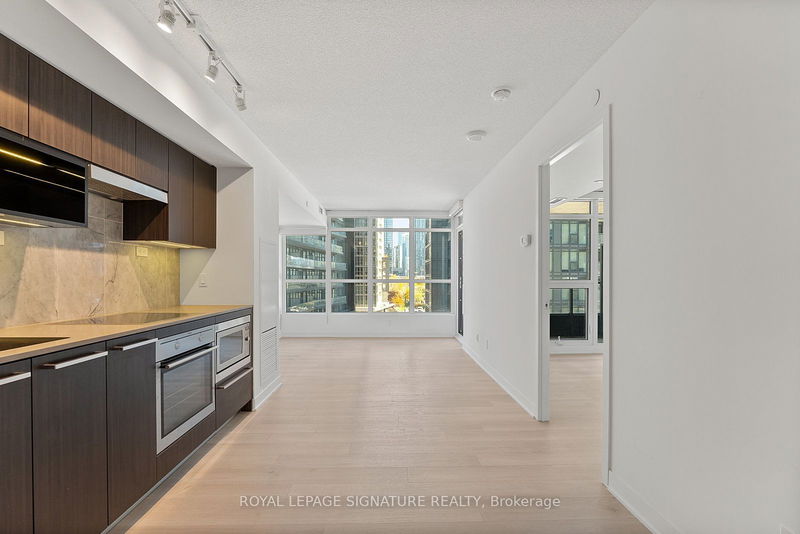
Price Cut: $150 (Dec 11)
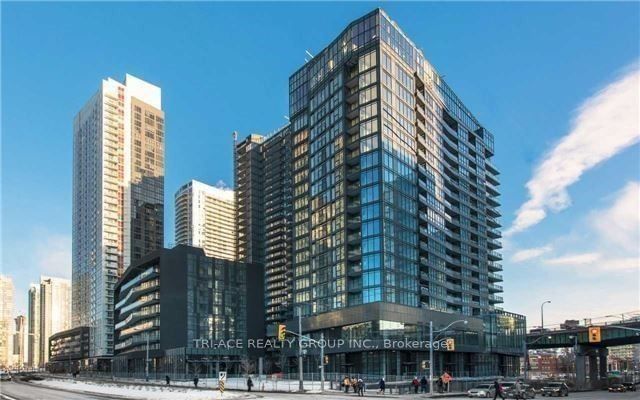
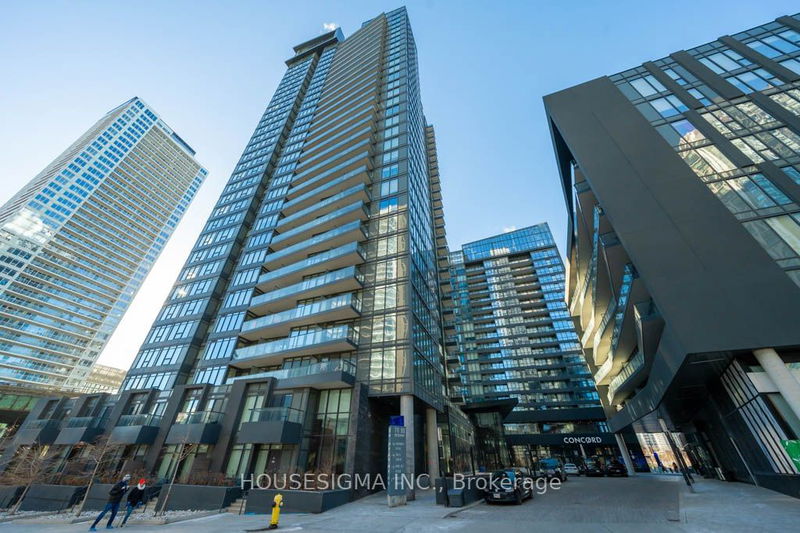
Explore CityPlace
Similar condos
Demographics
Based on the dissemination area as defined by Statistics Canada. A dissemination area contains, on average, approximately 200 – 400 households.
Price Trends
Maintenance Fees
Building Trends At Newton Condos
Days on Strata
List vs Selling Price
Offer Competition
Turnover of Units
Property Value
Price Ranking
Sold Units
Rented Units
Best Value Rank
Appreciation Rank
Rental Yield
High Demand
Transaction Insights at 70-90 Queens Wharf Road
| Studio | 1 Bed | 1 Bed + Den | 2 Bed | 2 Bed + Den | 3 Bed | |
|---|---|---|---|---|---|---|
| Price Range | No Data | $535,000 - $580,000 | $510,000 - $615,000 | No Data | No Data | No Data |
| Avg. Cost Per Sqft | No Data | $1,056 | $960 | No Data | No Data | No Data |
| Price Range | No Data | $2,200 - $2,650 | $2,250 - $3,000 | $3,000 - $3,600 | $2,900 - $3,500 | $3,900 - $4,300 |
| Avg. Wait for Unit Availability | No Data | 57 Days | 38 Days | 89 Days | 137 Days | 143 Days |
| Avg. Wait for Unit Availability | 813 Days | 16 Days | 14 Days | 68 Days | 91 Days | 79 Days |
| Ratio of Units in Building | 1% | 36% | 38% | 14% | 5% | 9% |
Unit Sales vs Inventory
Total number of units listed and sold in CityPlace
