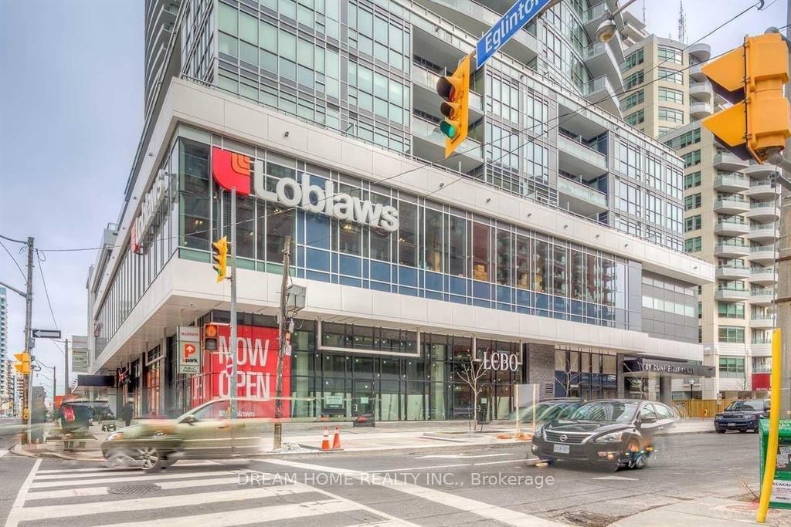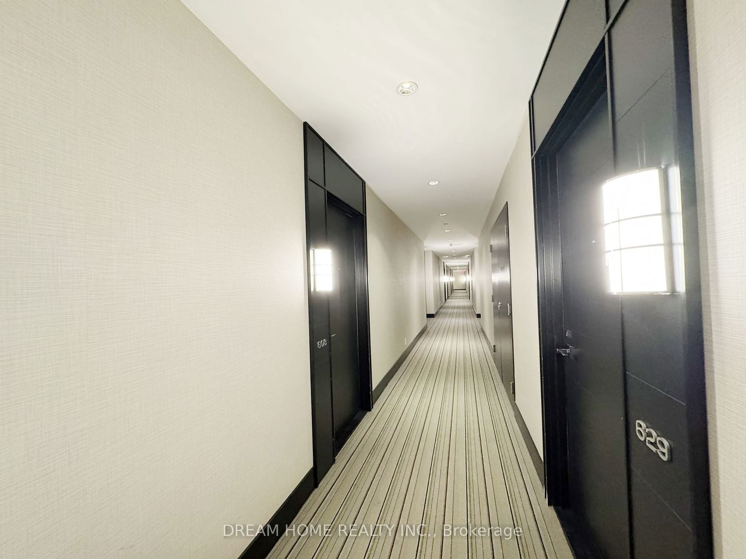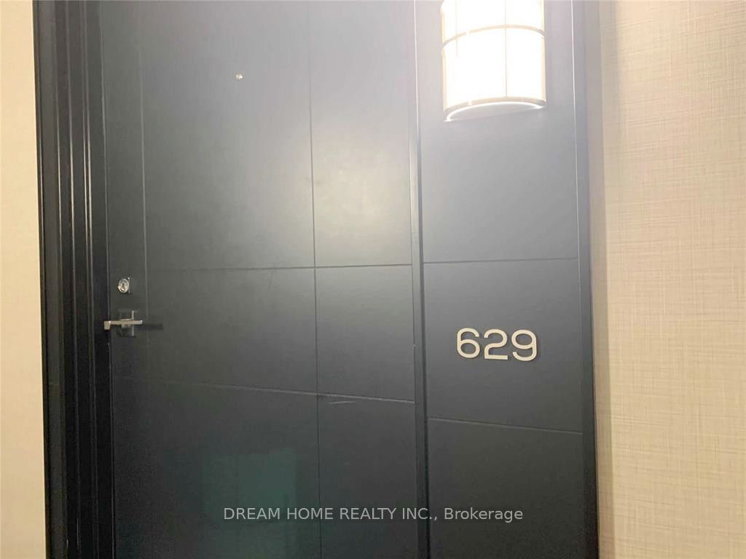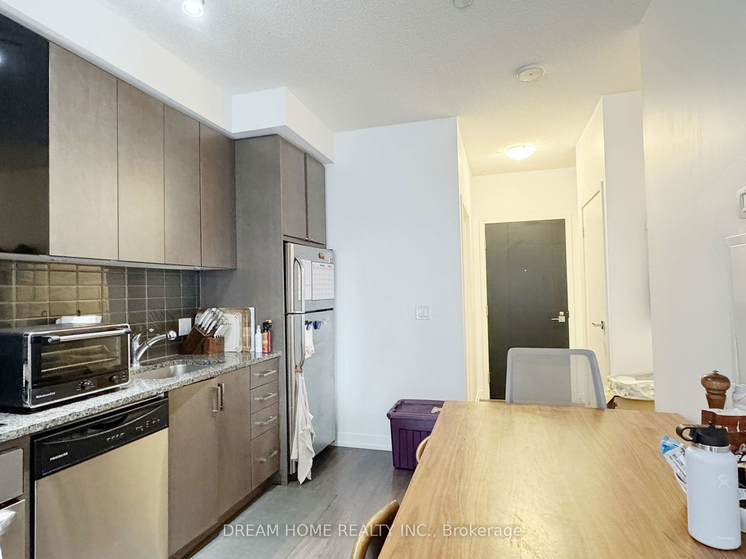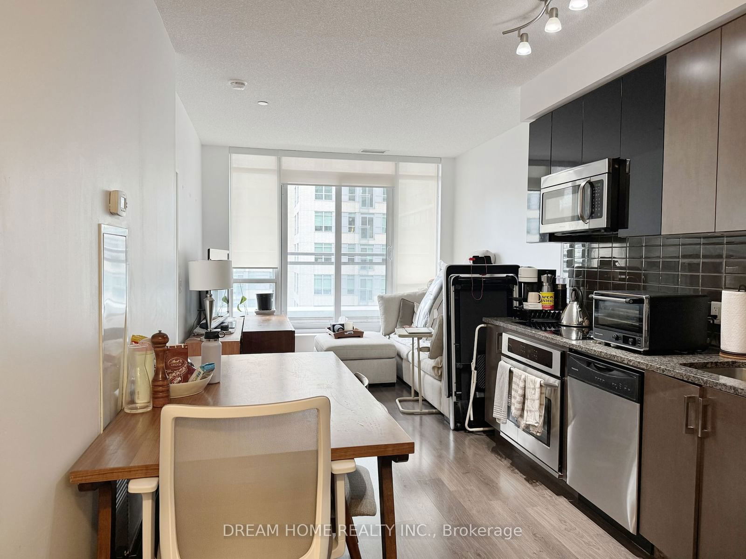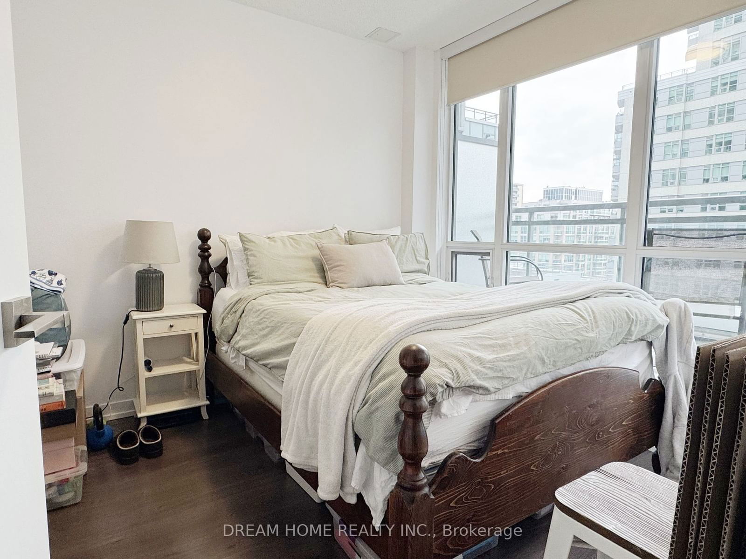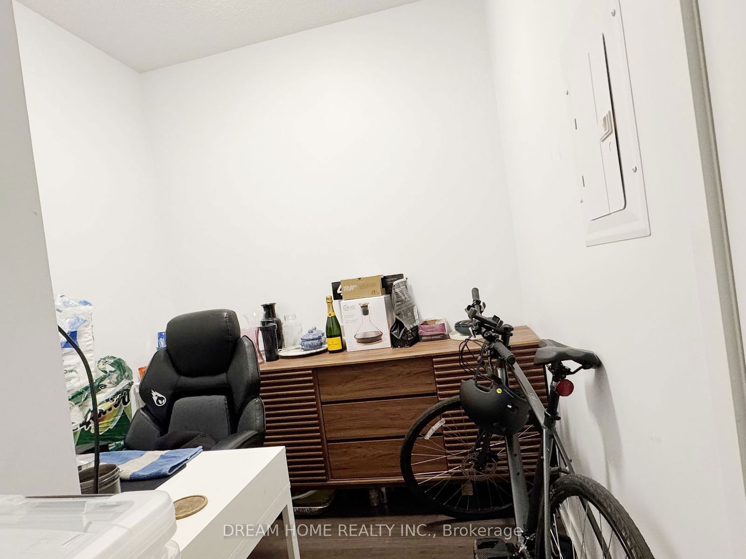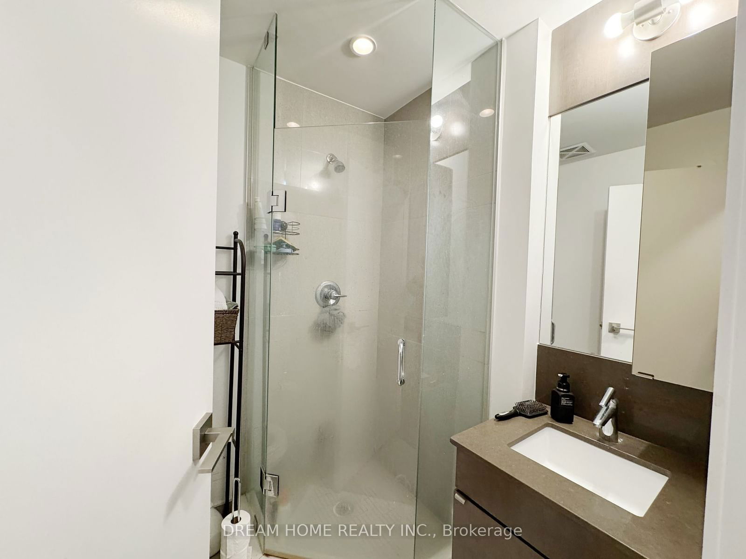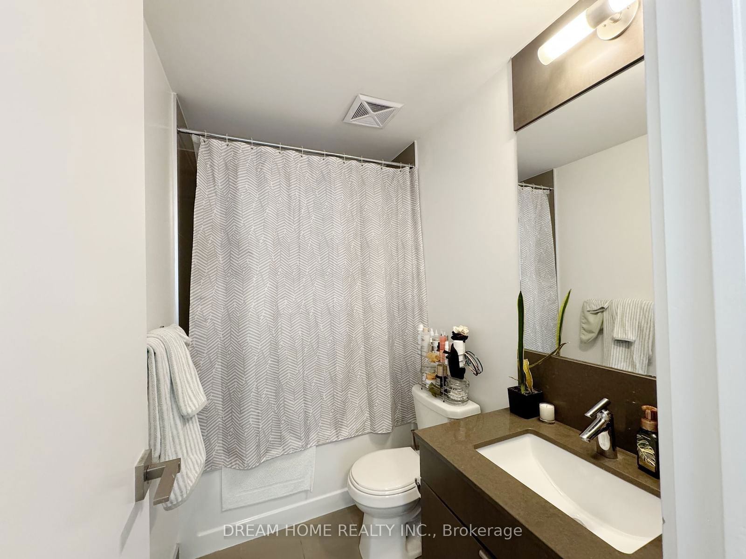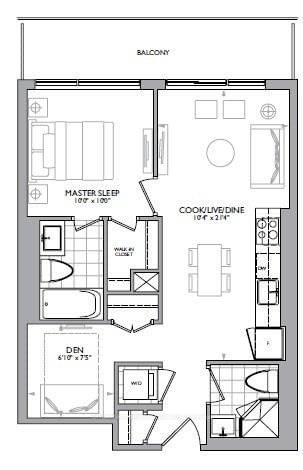629 - 89 Dunfield Ave
Listing History
Unit Highlights
Maintenance Fees
Utility Type
- Air Conditioning
- Central Air
- Heat Source
- Gas
- Heating
- Forced Air
Room Dimensions
About this Listing
Great Location At The Madison At Yonge/Eglinton. 1 Bedroom + Den (With Closet Can Be The 2nd Bedroom) & 2 Bathrooms With 9Ft Ceiling. Open Concept. Laminate Floor Thru Out. Large Balcony W/ South View. Building Facilities Include: Indoor Swimming Pool, Hot Tub, Sauna & Steam Room, 2 Level Gym & Yoga Facility. Loblaws, Lcbo And Orange Theory Gym In The Building! Steps To Yonge-Eglinton Subway Station, Restaurants, Shopping & More.
ExtrasExisting appliance: S/S Stove, S/S Fridge, S/S Built-In Dishwasher, S/S Microwave, Stacked Washer & Dryer, One Parking.
dream home realty inc.MLS® #C11922493
Amenities
Explore Neighbourhood
Similar Listings
Demographics
Based on the dissemination area as defined by Statistics Canada. A dissemination area contains, on average, approximately 200 – 400 households.
Price Trends
Maintenance Fees
Building Trends At The Madison at Yonge and Eglinton
Days on Strata
List vs Selling Price
Offer Competition
Turnover of Units
Property Value
Price Ranking
Sold Units
Rented Units
Best Value Rank
Appreciation Rank
Rental Yield
High Demand
Transaction Insights at 89 Dunfield Avenue
| Studio | 1 Bed | 1 Bed + Den | 2 Bed | 2 Bed + Den | 3 Bed | |
|---|---|---|---|---|---|---|
| Price Range | No Data | $559,000 - $690,000 | $575,000 - $715,000 | $590,000 - $900,000 | $1,055,000 | No Data |
| Avg. Cost Per Sqft | No Data | $1,075 | $1,090 | $1,021 | $1,000 | No Data |
| Price Range | No Data | $2,150 - $2,750 | $2,250 - $3,000 | $2,590 - $3,800 | $3,850 - $4,200 | No Data |
| Avg. Wait for Unit Availability | 279 Days | 38 Days | 22 Days | 47 Days | 69 Days | No Data |
| Avg. Wait for Unit Availability | 117 Days | 13 Days | 6 Days | 13 Days | 22 Days | No Data |
| Ratio of Units in Building | 2% | 20% | 46% | 21% | 13% | 1% |
Transactions vs Inventory
Total number of units listed and sold in Mount Pleasant West
